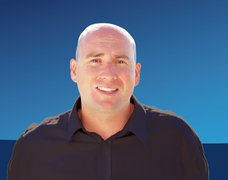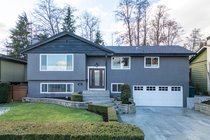467 Fairway Drive
North Vancouver
SOLD
4 Bed, 3 Bath, 2,200 sqft House
4 Bed, 3 Bath House
SPECTACULAR HOME AND GARDENS, this 4 Bedroom UPDATED HOME features a spectacular partially covered back deck looking over the large and PRIVATE manicured backyard with mature shrubs, in ground sprinkler system, evening lighting and fully fenced for UTMOST privacy. The front yard features a large NEWER OVERSIZED CONCRETE DRIVEWAY. Upstairs is equipped with a newer gourmet kitchen, flooring, bathrooms, fireplace and custom built in's throughout. Downstairs has an extra bedroom and kitchen, perfect for an in-law or nanny suite with sliders leading out to the backyard. This home also features newer windows, a heat pump, AC, hot water on demand and so much more. Peek a boo WATER VIEWS, minutes to Dollarton Shopping Center, Sherwood Park. Elementary, Beaches and much more.
Amenities
- Shopping Nearby
- Balcony
- Private Yard
- In Unit
Features
- Washer
- Dryer
- Dishwasher
- Refrigerator
- Cooktop
- Window Coverings
| MLS® # | R2856067 |
|---|---|
| Dwelling Type | House/Single Family |
| Home Style | Residential Detached |
| Year Built | 1967 |
| Fin. Floor Area | 2200 sqft |
| Finished Levels | 2 |
| Bedrooms | 4 |
| Bathrooms | 3 |
| Full Baths | 3 |
| Taxes | $ 8381 / 2023 |
| Lot Area | 9583 sqft |
| Lot Dimensions | 65 × |
| Outdoor Area | Patio,Deck, Balcony,Private Yard |
| Water Supply | Public |
| Maint. Fees | $N/A |
| Heating | Electric, Heat Pump, Natural Gas |
|---|---|
| Construction | Frame Wood,Mixed (Exterior) |
| Foundation | Concrete Perimeter |
| Basement | Partial |
| Roof | Asphalt |
| Floor Finish | Mixed |
| Fireplace | 2 , Electric,Gas |
| Parking | Garage Double,Front Access |
| Parking Total/Covered | 2 / 4 |
| Parking Access | Garage Double,Front Access |
| Exterior Finish | Frame Wood,Mixed (Exterior) |
| Title to Land | Freehold NonStrata |
| Floor | Type | Dimensions |
|---|---|---|
| Main | Living Room | 17'' x 14''2 |
| Main | Dining Room | 10''2 x 9''7 |
| Main | Foyer | 6''6 x 3''9 |
| Main | Kitchen | 15''6 x 10''2 |
| Main | Primary Bedroom | 12''8 x 11''9 |
| Main | Bedroom | 10''5 x 9''3 |
| Main | Bedroom | 12''8 x 10''8 |
| Bsmt | Family Room | 14''8 x 13''5 |
| Bsmt | Bedroom | 12''8 x 10''8 |
| Bsmt | Kitchen | 12''2 x 7'' |
| Bsmt | Laundry | 7''8 x 5''9 |
| Floor | Ensuite | Pieces |
|---|---|---|
| Main | Y | 5 |
| Main | N | 5 |
| Basement | N | 4 |
| MLS® # | R2856067 |
| Home Style | Residential Detached |
| Beds | 4 |
| Baths | 3 |
| Size | 2,200 sqft |
| Lot Size | 9,583 SqFt. |
| Lot Dimensions | 65 × |
| Built | 1967 |
| Taxes | $8,380.97 in 2023 |














































