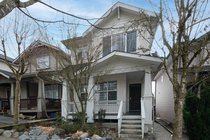24342 102B Avenue
Maple Ridge
Move-in ready & fully renovated! This 5-bed, 4-bath home features an open floor plan with sleek vinyl plank floors, LED lighting & newer paint. The kitchen has newer SS appliances & seamless access to a sun-drenched south-facing backyard. Upstairs boasts 3 spacious bedrooms, including a primary with full ensuite. Updates include a 7-year-old roof, new backyard deck & repainted exterior. The 2-bed basement suite, with a separate entrance, brings in $1,900/month—ideal for mortgage support! Located minutes from schools, coffee shops & transit. Don’t miss this opportunity! Open House Sat/Sun, Mar 29/30, 2-4 PM.
Features
- Washer
- Dryer
- Dishwasher
- Refrigerator
- Cooktop
Site Influences
- Central Location
- Recreation Nearby
| MLS® # | R2979771 |
|---|---|
| Dwelling Type | House/Single Family |
| Home Style | Residential Detached |
| Year Built | 2002 |
| Fin. Floor Area | 2141 sqft |
| Finished Levels | 2 |
| Bedrooms | 5 |
| Bathrooms | 4 |
| Full Baths | 3 |
| Half Baths | 1 |
| Taxes | $ 5292 / 2024 |
| Lot Area | 2346 sqft |
| Lot Dimensions | 0 × |
| Outdoor Area | Patio |
| Water Supply | Public |
| Maint. Fees | $N/A |
| Heating | Forced Air, Natural Gas |
|---|---|
| Construction | Frame Wood,Mixed (Exterior) |
| Foundation | Concrete Perimeter |
| Basement | Finished |
| Roof | Asphalt |
| Floor Finish | Laminate |
| Fireplace | 1 , Gas |
| Parking | Open,Lane Access,Asphalt |
| Parking Total/Covered | 3 / 0 |
| Parking Access | Open,Lane Access,Asphalt |
| Exterior Finish | Frame Wood,Mixed (Exterior) |
| Title to Land | Freehold NonStrata |
| Floor | Type | Dimensions |
|---|---|---|
| Main | Living Room | 17'' x 12'' |
| Main | Dining Room | 3'' x 10'' |
| Main | Kitchen | 9'' x 11'' |
| Above | Primary Bedroom | 15'' x 11'' |
| Above | Bedroom | 10'' x 9'' |
| Above | Bedroom | 10'' x 9'' |
| Bsmt | Living Room | 10'' x 8'' |
| Bsmt | Bedroom | 9'' x 11''2 |
| Bsmt | Bedroom | 9''8 x 10'' |
| Bsmt | Kitchen | 11'' x 7''5 |
| Floor | Ensuite | Pieces |
|---|---|---|
| Above | Y | 4 |
| Above | N | 3 |
| Main | N | 2 |
| Basement | N | 3 |
| MLS® # | R2979771 |
| Home Style | Residential Detached |
| Beds | 5 |
| Baths | 3 + ½ Bath |
| Size | 2,141 sqft |
| Lot Size | 2,346 SqFt. |
| Built | 2002 |
| Taxes | $5,292.08 in 2024 |

































