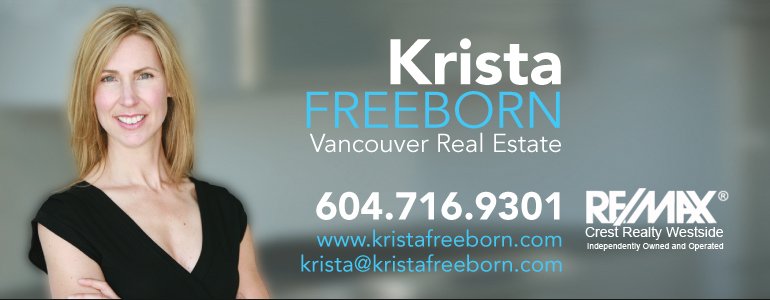1309 Civic Place Mews
North Vancouver
SOLD
2 Bed, 3 Bath, 1,305 sqft Townhouse
2 Bed, 3 Bath Townhouse
Welcome to this lovely LEED certified townhouse by Intracorp, boasting 1305 sqft of living space! Enjoy the outdoors w/ a spacious 23x11 roof deck featuring a gas fireplace & mountain views, perfect for entertaining or unwinding. Inside, discover open concept living w/ walk-out 21x13 patio, gas fireplace, sleek kitchen w/ S/S appliances, sit-up bar, & area for a Peloton. 2nd level offers 2 bedrooms w/ mountain views, including a primary suite w/ 3 closets & lovely ensuite w/ double sinks & separate tub. 3rd level is a true oasis w/ a fantastic roof deck, another gas fireplace, charming wood detailing, relaxing mountain views. Walkscore 97! Leave the car behind & explore Central Lonsdale on foot, w/ shops, restaurants, cafes, & the Lonsdale Quay just steps away. Open Sat June 15, 1:30-3pm.
Amenities
- Bike Room
- Clubhouse
- Exercise Centre
- Trash
- Maintenance Grounds
- Gas
- Heat
- Hot Water
- Management
- Recreation Facilities
- Playground
- Elevator
- Guest Suite
- In Unit
Features
- Washer
- Dryer
- Dishwasher
- Refrigerator
- Cooktop
- Fire Sprinkler System
- Window Coverings
| MLS® # | R2886075 |
|---|---|
| Dwelling Type | Townhouse |
| Home Style | Residential Attached |
| Year Built | 2009 |
| Fin. Floor Area | 1305 sqft |
| Finished Levels | 3 |
| Bedrooms | 2 |
| Bathrooms | 3 |
| Full Baths | 2 |
| Half Baths | 1 |
| Taxes | $ 3570 / 2023 |
| Outdoor Area | Patio,Deck,Rooftop Deck, Playground |
| Water Supply | Public |
| Maint. Fees | $799 |
| Heating | Baseboard, Hot Water |
|---|---|
| Construction | Concrete,Brick (Exterior),Glass (Exterior) |
| Foundation | Concrete Perimeter |
| Basement | None |
| Roof | Other,Torch-On |
| Floor Finish | Hardwood, Tile, Carpet |
| Fireplace | 2 , Electric,Gas |
| Parking | Underground,Garage Door Opener |
| Parking Total/Covered | 1 / 1 |
| Parking Access | Underground,Garage Door Opener |
| Exterior Finish | Concrete,Brick (Exterior),Glass (Exterior) |
| Title to Land | Freehold Strata |
| Floor | Type | Dimensions |
|---|---|---|
| Main | Kitchen | 11''4 x 9''2 |
| Main | Living Room | 14''6 x 12''2 |
| Main | Dining Room | 12''2 x 8''3 |
| Main | Foyer | 6''3 x 4''7 |
| Main | Patio | 21''7 x 13''1 |
| Above | Primary Bedroom | 13''0 x 9''2 |
| Above | Bedroom | 9''5 x 8''6 |
| Abv Main 2 | Other | 23''8 x 11''5 |
| Floor | Ensuite | Pieces |
|---|---|---|
| Main | N | 2 |
| Above | Y | 5 |
| Above | N | 3 |
| MLS® # | R2886075 |
| Home Style | Residential Attached |
| Beds | 2 |
| Baths | 2 + ½ Bath |
| Size | 1,305 sqft |
| Built | 2009 |
| Taxes | $3,569.61 in 2023 |
| Maintenance | $799.24 |











































