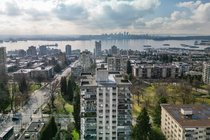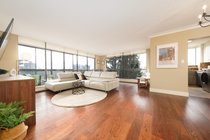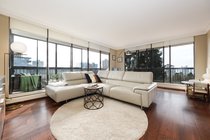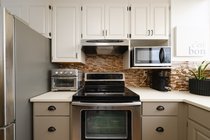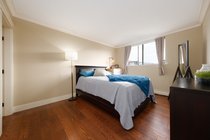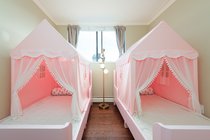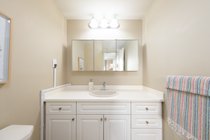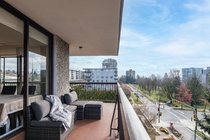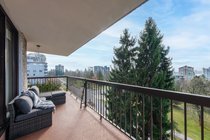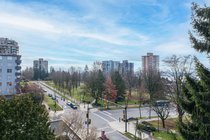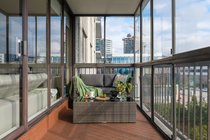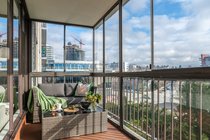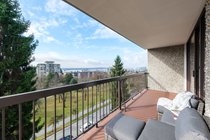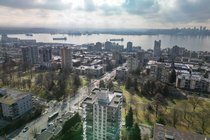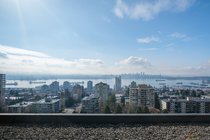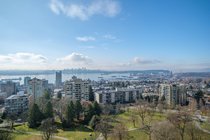704 114 Keith Road
North Vancouver
SOLD
2 Bed, 2 Bath, 979 sqft Apartment
2 Bed, 2 Bath Apartment
Ashby House is a reputable , well-maintained concrete building with a pro-active council . The southeast corner of the building overlooks Victoria Park , the city, and the water . The large wrap-around balcony with southern views of the city and harbor is great for entertaining. Spacious floorplan with formal dining room & large living room with floor-to-ceiling windows , beautiful hardwood floors , craftsman ' s crown moldings , and built-in. Amenities are; a rooftop deck with 360 views, a workshop, a gym, & party room. Rentals allowed but no smoking, 2 dogs (20lbs) or 2 cats allowed. Strata fee including cable & hot water and heating. Unbeatable location within walking distance of shops, transit, and restaurants.
Amenities
- Cable/Satellite
- Trash
- Maintenance Grounds
- Heat
- Hot Water
- Management
- Recreation Facilities
- Snow Removal
- Shopping Nearby
- Garden
- Playground
- Tennis Court(s)
- Balcony
- Elevator
- Storage
- In Unit
Features
- Washer
- Dryer
- Dishwasher
- Refrigerator
- Cooktop
- Window Coverings
| MLS® # | R2921110 |
|---|---|
| Dwelling Type | Apartment Unit |
| Home Style | Multi Family,Residential Attached |
| Year Built | 1974 |
| Fin. Floor Area | 979 sqft |
| Finished Levels | 1 |
| Bedrooms | 2 |
| Bathrooms | 2 |
| Full Baths | 1 |
| Half Baths | 1 |
| Taxes | $ 2379 / 2023 |
| Outdoor Area | Garden,Playground,Tennis Court(s),Balcony |
| Water Supply | Public |
| Maint. Fees | $621 |
| Heating | Hot Water |
|---|---|
| Construction | Concrete,Concrete (Exterior),Stucco |
| Foundation | Concrete Perimeter |
| Basement | None |
| Floor Finish | Hardwood, Mixed |
| Fireplace | 0 , |
| Parking | Underground,Guest,Front Access,Garage Door Opener |
| Parking Total/Covered | 1 / 1 |
| Parking Access | Underground,Guest,Front Access,Garage Door Opener |
| Exterior Finish | Concrete,Concrete (Exterior),Stucco |
| Title to Land | Freehold Strata |
| Floor | Type | Dimensions |
|---|---|---|
| Main | Living Room | 18''5 x 13''9 |
| Main | Kitchen | 10''6 x 8''2 |
| Main | Foyer | 9''5 x 3''11 |
| Main | Dining Room | 10''3 x 9'' |
| Main | Primary Bedroom | 13''4 x 10''6 |
| Main | Bedroom | 9''10 x 9'' |
| Floor | Ensuite | Pieces |
|---|---|---|
| Main | N | 4 |
| Main | Y | 2 |
| MLS® # | R2921110 |
| Home Style | Multi Family,Residential Attached |
| Beds | 2 |
| Baths | 1 + ½ Bath |
| Size | 979 sqft |
| Built | 1974 |
| Taxes | $2,379.00 in 2023 |
| Maintenance | $621.00 |


