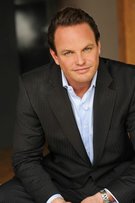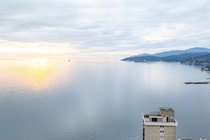801 2240 Bellevue Avenue
West Vancouver
SOLD
3 Bed, 2 Bath, 2,150 sqft Apartment
3 Bed, 2 Bath Apartment
World Class Georgie Award winning renovation! Waterfront living at its best! Introducing this one of a kind incredible seaside dream. When you look out any of the windows you are embraced with jaw dropping 180degree ocean views from every room with an incredible large balcony & solarium. Get off your private elevator to the full renovation done with no detail overlooked with all aspects of the home built to the highest standard & unparalleled quality. All new electrical & new plumbing new double pane windows & Heated European tile flooring throughout. The spa like bathrooms offer sophistication & comfort. Many thoughtful built ins &m surround sound system. Steps to Dundarave shopping& great restaurants & the seawall at your door.Comes with 2parking & full storage.Open House Sun 31 2-4pm
Amenities
- Caretaker
- Trash
- Maintenance Grounds
- Hot Water
- Management
- Shopping Nearby
- Garden
- Balcony
- Elevator
- Storage
- In Unit
Features
- Washer
- Dryer
- Dishwasher
- Refrigerator
- Cooktop
- Microwave
- Security System
- Window Coverings
| MLS® # | R2853475 |
|---|---|
| Dwelling Type | Apartment Unit |
| Home Style | Multi Family,Residential Attached |
| Year Built | 1971 |
| Fin. Floor Area | 2150 sqft |
| Finished Levels | 1 |
| Bedrooms | 3 |
| Bathrooms | 2 |
| Full Baths | 2 |
| Taxes | $ 10242 / 2022 |
| Outdoor Area | Garden,Balcony |
| Water Supply | Public |
| Maint. Fees | $1177 |
| Heating | Forced Air, Radiant |
|---|---|
| Construction | Concrete,Concrete (Exterior) |
| Foundation | Concrete Perimeter |
| Basement | None |
| Floor Finish | Tile |
| Fireplace | 1 , Other |
| Parking | Garage Double,Front Access,Asphalt |
| Parking Total/Covered | 2 / 2 |
| Parking Access | Garage Double,Front Access,Asphalt |
| Exterior Finish | Concrete,Concrete (Exterior) |
| Title to Land | Freehold Strata |
| Floor | Type | Dimensions |
|---|---|---|
| Main | Kitchen | 12''8 x 8''9 |
| Main | Eating Area | 8''5 x 7''7 |
| Main | Dining Room | 12''9 x 11''4 |
| Main | Solarium | 13''8 x 7''1 |
| Main | Living Room | 20''1 x 14''4 |
| Main | Foyer | 5''6 x 5''5 |
| Main | Walk-In Closet | 4''9 x 4''8 |
| Main | Primary Bedroom | 12''6 x 12''2 |
| Main | Bedroom | 12''1 x 9''9 |
| Main | Bedroom | 11''9 x 9''10 |
| Main | Laundry | 7''2 x 7''0 |
| Floor | Ensuite | Pieces |
|---|---|---|
| Main | N | 5 |
| Main | N | 3 |
| MLS® # | R2853475 |
| Home Style | Multi Family,Residential Attached |
| Beds | 3 |
| Baths | 2 |
| Size | 2,150 sqft |
| Built | 1971 |
| Taxes | $10,242.03 in 2022 |
| Maintenance | $1,177.00 |
























































































