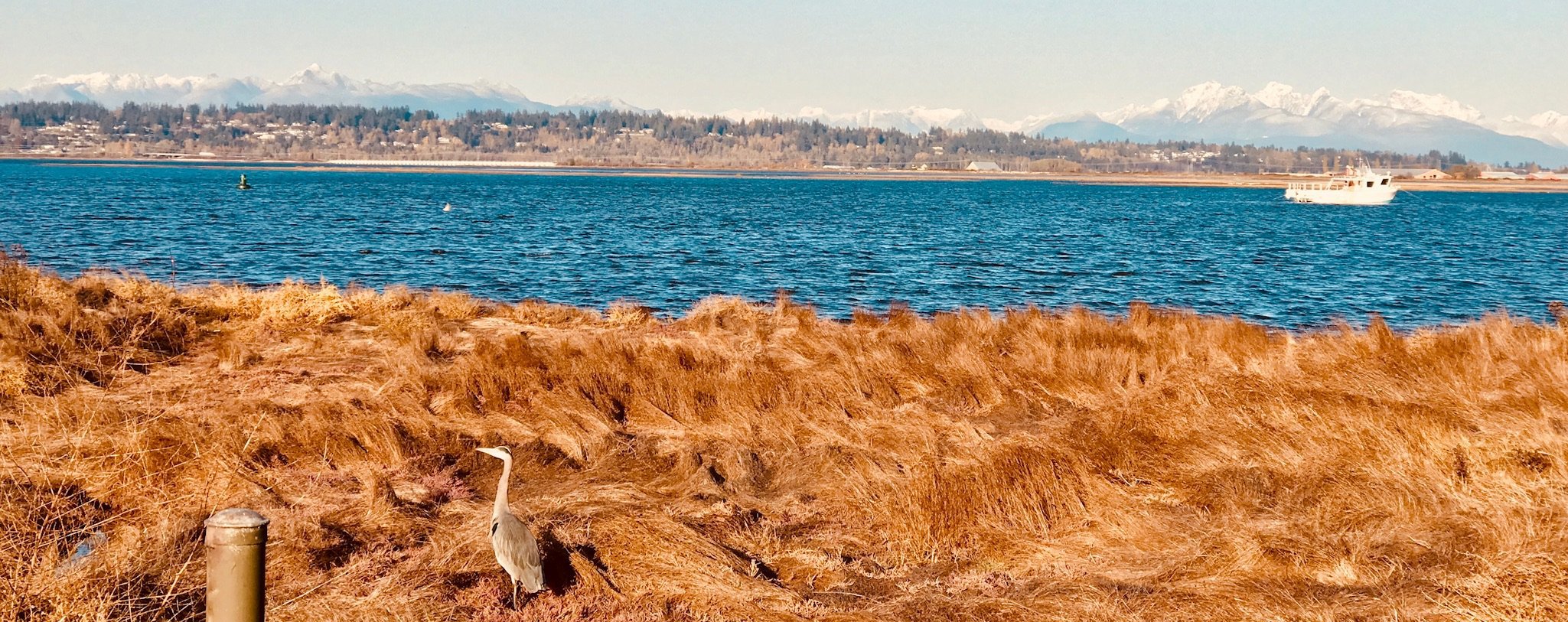20142 27A Avenue
Langley
SOLD
6 Bed, 7 Bath, 5,838 sqft House
6 Bed, 7 Bath House
A cut above the rest built by Diamond Peaks. Undoubtedly one of the best layouts a professional family could ask for. A welcoming home office that has its own entry, a large mud room with AMPLE storage so busy families can stay organized. The open formal dining designed to make everyone feel welcomed. The PREP Kitchen not only has room for the caterers, but a pantry that will easily hold all your Costco purchases. 4 bedrooms up w/ each their own ensuite & WIC. The Primary B feels like your own private sanctuary. It gets even better; downstairs equipped with a wet bar for watching the big game!Reward yourself w/ a relaxing steam after a challenging workout in your home gym. Complete w/ a separate 2 bed legal suite, PLUS the entire home has been roughed-in for a gas generator. (south yard)
Amenities
- Air Conditioning
- Balcony
- Wet Bar
Features
- Washer
- Dryer
- Dishwasher
- Refrigerator
- Cooktop
- Air Conditioning
| MLS® # | R2851517 |
|---|---|
| Dwelling Type | House/Single Family |
| Home Style | Residential Detached |
| Year Built | 2024 |
| Fin. Floor Area | 5838 sqft |
| Finished Levels | 2 |
| Bedrooms | 6 |
| Bathrooms | 7 |
| Full Baths | 6 |
| Half Baths | 1 |
| Taxes | $ 3547 / 2023 |
| Lot Area | 7405 sqft |
| Lot Dimensions | 60 × |
| Outdoor Area | Patio,Deck, Balcony |
| Water Supply | Public |
| Maint. Fees | $N/A |
| Heating | Forced Air, Heat Pump, Natural Gas |
|---|---|
| Construction | Frame Wood,Fibre Cement (Exterior) |
| Foundation | Concrete Perimeter |
| Basement | Finished,Exterior Entry |
| Roof | Asphalt |
| Floor Finish | Hardwood, Vinyl |
| Fireplace | 0 , Gas |
| Parking | Garage Double,Front Access,Paver Block,Garage Door Opener |
| Parking Total/Covered | 7 / 2 |
| Parking Access | Garage Double,Front Access,Paver Block,Garage Door Opener |
| Exterior Finish | Frame Wood,Fibre Cement (Exterior) |
| Title to Land | Freehold NonStrata |
| Floor | Type | Dimensions |
|---|---|---|
| Main | Foyer | 13''3 x 10''8 |
| Main | Office | 11''8 x 10''4 |
| Main | Living Room | 13''9 x 12''7 |
| Main | Mud Room | 8''10 x 12''7 |
| Main | Dining Room | 17''1 x 8''11 |
| Main | Family Room | 15''9 x 15''9 |
| Main | Kitchen | 15''7 x 16''1 |
| Main | Eating Area | 9''1 x 16''1 |
| Main | Wok Kitchen | 11''6 x 8''9 |
| Main | Pantry | 8''9 x 4''8 |
| Above | Primary Bedroom | 17''5 x 17''1 |
| Above | Walk-In Closet | 14''8 x 6''9 |
| Above | Bedroom | 13''1 x 13''1 |
| Above | Walk-In Closet | 6''7 x 4''6 |
| Above | Bedroom | 12''1 x 12''6 |
| Above | Walk-In Closet | 8''8 x 3''8 |
| Above | Primary Bedroom | 12''0 x 14''0 |
| Main | Walk-In Closet | 6''8 x 5''0 |
| Above | Flex Room | 8''3 x 10''7 |
| Bsmt | Recreation Room | 19''1 x 23''1 |
| Bsmt | Bar Room | 6''5 x 6''5 |
| Bsmt | Gym | 13''9 x 14'' |
| Bsmt | Steam Room | 5'' x 7''8 |
| Bsmt | Bedroom | 13''9 x 10''1 |
| Below | Bedroom | 11''1 x 10''9 |
| Below | Living Room | 12'' x 15''2 |
| Below | Kitchen | 11''1 x 8''3 |
| Floor | Ensuite | Pieces |
|---|---|---|
| Main | N | 2 |
| Above | Y | 4 |
| Above | Y | 4 |
| Above | Y | 4 |
| Above | Y | 4 |
| MLS® # | R2851517 |
| Home Style | Residential Detached |
| Beds | 6 |
| Baths | 6 + ½ Bath |
| Size | 5,838 sqft |
| Lot Size | 7,405 SqFt. |
| Lot Dimensions | 60 × |
| Built | 2024 |
| Taxes | $3,547.31 in 2023 |


















































