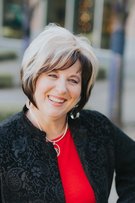23 181 Ravine Drive
Port Moody
SOLD
4 Bed, 4 Bath, 2,556 sqft Townhouse
4 Bed, 4 Bath Townhouse
Stunning, bright & spacious 4 bedrm, 4 bathrm townhouse on Heritage Mountain. Perfect for families or executive style living. Large kitchen and open floor plan for entertaining. 3 bedrms on the top floor with vast southern views from the master. Ensuite has heated floor. Walkout ground floor/basement is great for teenagers to get away from it all or people working from home. Large double garage and lots of storage throughout. This townhome has been lovingly maintained and is move in ready. Close to all levels of schools. Shopping is close by. if you love nature, Bert Flinn Park is walking distance. A short drive to Rocky Point, Brewers Row, Lafarge Lake. This home has it all only moments away. Don''t miss this one. Open Houses Sat & Sun, Feb. 17 & 18 from 1:00 - 3:00.
Amenities
- Trash
- Maintenance Grounds
- Management
- Snow Removal
- Shopping Nearby
- Air Conditioning
- Balcony
- Private Yard
- Central Vacuum
- In Unit
Features
- Washer
- Dryer
- Dishwasher
- Refrigerator
- Cooktop
- Instant Hot Water
- Microwave
- Air Conditioning
| MLS® # | R2850231 |
|---|---|
| Dwelling Type | Townhouse |
| Home Style | Residential Attached |
| Year Built | 1990 |
| Fin. Floor Area | 2556 sqft |
| Finished Levels | 2 |
| Bedrooms | 4 |
| Bathrooms | 4 |
| Full Baths | 3 |
| Half Baths | 1 |
| Taxes | $ 4049 / 2022 |
| Outdoor Area | Patio, Balcony,Private Yard |
| Water Supply | Public |
| Maint. Fees | $691 |
| Heating | Electric, Heat Pump |
|---|---|
| Construction | Frame Wood,Wood Siding |
| Foundation | Concrete Perimeter |
| Basement | Finished |
| Roof | Asphalt |
| Floor Finish | Hardwood, Tile, Carpet |
| Fireplace | 3 , Electric |
| Parking | Garage Double,Front Access |
| Parking Total/Covered | 3 / 2 |
| Parking Access | Garage Double,Front Access |
| Exterior Finish | Frame Wood,Wood Siding |
| Title to Land | Freehold Strata |
| Floor | Type | Dimensions |
|---|---|---|
| Main | Dining Room | 13''2 x 13''3 |
| Main | Kitchen | 18'' x 12'' |
| Main | Living Room | 15''3 x 22''7 |
| Main | Laundry | 5''11 x 7''1 |
| Main | Foyer | 9''9 x 6'' |
| Above | Primary Bedroom | 14''3 x 13''3 |
| Above | Bedroom | 9''8 x 9''9 |
| Above | Bedroom | 14''3 x 9''4 |
| Below | Recreation Room | 17''4 x 11''5 |
| Below | Flex Room | 9''11 x 9''2 |
| Below | Bedroom | 13''1 x 12''8 |
| Below | Other | 7''6 x 5''6 |
| Floor | Ensuite | Pieces |
|---|---|---|
| Main | N | 2 |
| Above | Y | 4 |
| Above | N | 3 |
| Below | N | 3 |
| MLS® # | R2850231 |
| Home Style | Residential Attached |
| Beds | 4 |
| Baths | 3 + ½ Bath |
| Size | 2,556 sqft |
| Built | 1990 |
| Taxes | $4,049.17 in 2022 |
| Maintenance | $691.08 |


































