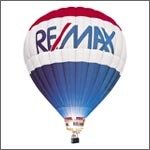6728 Riverdale Drive
Richmond
SOLD
5 Bed, 6 Bath, 4,925 sqft House
5 Bed, 6 Bath House
Beautiful custom built Shaughnessy style mansion in popular Riverdale area. Features 5 large bedrooms,(2 primary bedrms up) 6.5 baths, huge games room, exercise room with steam bath and sauna. High ceilings in living room, foyer and family room. Large designer kitchen with spacious second kitchen. Lots of Millwork and detail finishing throughout with fine workmanship. New floors, interior and exterior paints, updated appliances, lighting, new window coverings, totally redone primary en-suite. Triple car garage and grand porte-cochere entry. Situated on a 1/4 acre lot with beautiful mature landscaping and gated entry. Definitely one a of kind. Radiant heat, A/C and HRV. Home and all features are in excellent condition and shows like new. Close to all levels of schools, parks/rec, shopping.
Amenities
- Shopping Nearby
- Air Conditioning
- Private Yard
- Central Vacuum
Features
- Washer
- Dryer
- Dishwasher
- Refrigerator
- Cooktop
- Microwave
- Oven
- Heat Recov. Vent.
- Sprinkler - Inground
- Security System
- Window Coverings
- Air Conditioning
| MLS® # | R2847997 |
|---|---|
| Dwelling Type | House/Single Family |
| Home Style | Residential Detached |
| Year Built | 2012 |
| Fin. Floor Area | 4925 sqft |
| Finished Levels | 2 |
| Bedrooms | 5 |
| Bathrooms | 6 |
| Full Baths | 5 |
| Half Baths | 1 |
| Taxes | $ 8884 / 2023 |
| Lot Area | 10454 sqft |
| Lot Dimensions | 60 × |
| Outdoor Area | Patio, Private Yard |
| Water Supply | Public |
| Maint. Fees | $N/A |
| Heating | Hot Water, Natural Gas, Radiant |
|---|---|
| Construction | Frame Wood,Fibre Cement (Exterior) |
| Foundation | Concrete Perimeter |
| Basement | None |
| Roof | Concrete |
| Floor Finish | Hardwood, Tile, Carpet |
| Fireplace | 2 , Gas |
| Parking | Carport Single,Garage Triple,Front Access |
| Parking Total/Covered | 8 / 4 |
| Parking Access | Carport Single,Garage Triple,Front Access |
| Exterior Finish | Frame Wood,Fibre Cement (Exterior) |
| Title to Land | Freehold NonStrata |
| Floor | Type | Dimensions |
|---|---|---|
| Main | Living Room | 14''8 x 12'' |
| Main | Dining Room | 13''3 x 13''1 |
| Main | Foyer | 17''7 x 8''10 |
| Main | Office | 13''9 x 11''1 |
| Main | Family Room | 17''4 x 12''8 |
| Main | Eating Area | 10''1 x 10''6 |
| Main | Kitchen | 17''4 x 12''5 |
| Main | Wok Kitchen | 17''4 x 6'' |
| Main | Media Room | 18'' x 12''1 |
| Main | Flex Room | 13''3 x 11''5 |
| Main | Bedroom | 12''3 x 11''1 |
| Main | Laundry | 8''5 x 7''7 |
| Above | Primary Bedroom | 18''3 x 13''1 |
| Above | Walk-In Closet | 11''1 x 6''5 |
| Above | Bedroom | 13''1 x 12''1 |
| Above | Walk-In Closet | 6'' x 3''8 |
| Above | Bedroom | 12''5 x 11''9 |
| Above | Walk-In Closet | 4''9 x 4''1 |
| Above | Bedroom | 12''1 x 11''1 |
| Above | Games Room | 19''9 x 14''4 |
| Floor | Ensuite | Pieces |
|---|---|---|
| Main | N | 2 |
| Main | Y | 3 |
| Main | Y | 3 |
| Above | Y | 4 |
| Above | Y | 5 |
| MLS® # | R2847997 |
| Home Style | Residential Detached |
| Beds | 5 |
| Baths | 5 + ½ Bath |
| Size | 4,925 sqft |
| Lot Size | 10,454 SqFt. |
| Lot Dimensions | 60 × |
| Built | 2012 |
| Taxes | $8,884.00 in 2023 |


