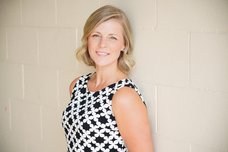102 20738 84 Avenue
Langley
SOLD
3 Bed, 3 Bath, 1,558 sqft Townhouse
3 Bed, 3 Bath Townhouse
Quality built by Quadra Homes! This Yorkson Creek townhome features forced air, natural gas heating (furnace and fireplace), gas range and BBQ hook-up, solid wood doors (no bi-folds!), extensive trim work, attention to details such as walk-in pantry and laundry room, separation of living and dining spaces, storage, flex space (has a window) on the ground floor, and to top it off, it features extra large bedrooms, with the primary bedroom having a cozy window seat and a walk-in closet (not walk-through). You will appreciate the south facing walk-out fenced yard! Other features include AC in the primary bedroom, and a built-in-vacuum. Walking distance to all levels of schools and services! OPEN SATURDAY, FEB 10th, but I wouldn't suggest waiting ... call your REALTOR® today!
Amenities
- Clubhouse
- Recreation Facilities
- Trash
- Maintenance Grounds
- Management
- Snow Removal
- Shopping Nearby
- Playground
Features
- Washer
- Dryer
- Dishwasher
- Refrigerator
- Cooktop
| MLS® # | R2847028 |
|---|---|
| Dwelling Type | Townhouse |
| Home Style | Residential Attached |
| Year Built | 2012 |
| Fin. Floor Area | 1558 sqft |
| Finished Levels | 3 |
| Bedrooms | 3 |
| Bathrooms | 3 |
| Full Baths | 2 |
| Half Baths | 1 |
| Taxes | $ 3971 / 2023 |
| Outdoor Area | Patio, Playground |
| Water Supply | Public |
| Maint. Fees | $365 |
| Heating | Forced Air, Natural Gas |
|---|---|
| Construction | Frame Wood,Brick (Exterior),Fibre Cement (Exterior),Mixed (Exterior) |
| Foundation | Concrete Perimeter |
| Basement | None |
| Roof | Fibreglass |
| Floor Finish | Hardwood, Mixed, Tile |
| Fireplace | 1 , Gas |
| Parking | Tandem,Front Access |
| Parking Total/Covered | 2 / 2 |
| Parking Access | Tandem,Front Access |
| Exterior Finish | Frame Wood,Brick (Exterior),Fibre Cement (Exterior),Mixed (Exterior) |
| Title to Land | Freehold Strata |
| Floor | Type | Dimensions |
|---|---|---|
| Below | Den | 7''2 x 16''9 |
| Main | Kitchen | 9''1 x 9''5 |
| Main | Dining Room | 13'' x 9''3 |
| Main | Living Room | 14''3 x 20''5 |
| Main | Laundry | 5'' x 4''11 |
| Main | Pantry | 5'' x 4''11 |
| Above | Primary Bedroom | 10''1 x 14''1 |
| Above | Bedroom | 9'' x 13''8 |
| Above | Bedroom | 8''11 x 14''8 |
| Floor | Ensuite | Pieces |
|---|---|---|
| Main | N | 2 |
| Above | Y | 4 |
| Above | N | 4 |
| MLS® # | R2847028 |
| Home Style | Residential Attached |
| Beds | 3 |
| Baths | 2 + ½ Bath |
| Size | 1,558 sqft |
| Built | 2012 |
| Taxes | $3,971.27 in 2023 |
| Maintenance | $365.00 |

























