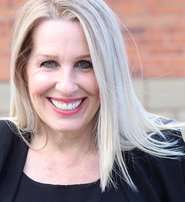1001 1235 Quayside Drive
New Westminster
SOLD
2 Bed, 2 Bath, 1,396 sqft Apartment
2 Bed, 2 Bath Apartment
Gorgeous WATER VIEWS! Huge 1396 sq ft 2 BDRM, 2 BATH home at the popular Riviera complex with great amenities & caretaker located at the NW Quay on the quieter side of the building facing south out to spectacular RIVER VIEWS! Easy care flooring throughout primary rooms & clean white walls for easy decorating! The open concept kitchen with eating area opens to a spacious LVGRM ( gas fireplace) & DINRM fit to entertain family & friends. DBRMs open onto the covered balcony. Principal BDRM has a 4 piece ensuite bath & space to set up an office! This is a very well maintained & managed 3 tower strata with ID pool, hot tub, 2 gyms, rec room with ping pong tables, bike storage & more. Walk to the River Market , Pier Park, Skytrain, restaurants, shops &transit. 2 pets OK.
Amenities
- Wheelchair Access
- Exercise Centre
- Recreation Facilities
- Caretaker
- Trash
- Maintenance Grounds
- Gas
- Management
- Water
- Shopping Nearby
- Balcony
- Elevator
- In Unit
- Indoor
- Swirlpool/Hot Tub
Features
- Washer
- Dryer
- Dishwasher
- Refrigerator
- Cooktop
- Microwave
- Swirlpool
- Hot Tub
- Window Coverings
| MLS® # | R2845777 |
|---|---|
| Dwelling Type | Apartment Unit |
| Home Style | Multi Family,Residential Attached |
| Year Built | 1990 |
| Fin. Floor Area | 1396 sqft |
| Finished Levels | 1 |
| Bedrooms | 2 |
| Bathrooms | 2 |
| Full Baths | 2 |
| Taxes | $ 2907 / 2023 |
| Outdoor Area | Balcony |
| Water Supply | Public |
| Maint. Fees | $620 |
| Heating | Baseboard, Electric |
|---|---|
| Construction | Concrete,Concrete (Exterior),Mixed (Exterior) |
| Foundation | Concrete Perimeter |
| Basement | None |
| Roof | Metal |
| Floor Finish | Laminate, Tile |
| Fireplace | 1 , Gas |
| Parking | Underground,Guest,Front Access,Asphalt,Garage Door Opener |
| Parking Total/Covered | 1 / 1 |
| Parking Access | Underground,Guest,Front Access,Asphalt,Garage Door Opener |
| Exterior Finish | Concrete,Concrete (Exterior),Mixed (Exterior) |
| Title to Land | Freehold Strata |
| Floor | Type | Dimensions |
|---|---|---|
| Main | Foyer | 6''6 x 4''10 |
| Main | Living Room | 17''1 x 15''9 |
| Main | Dining Room | 14''1 x 8'' |
| Main | Kitchen | 0'' x 0'' |
| Main | Eating Area | 0'' x 0'' |
| Main | Primary Bedroom | 18''8 x 13''2 |
| Main | Bedroom | 12''3 x 11''4 |
| Main | Laundry | 5''8 x 5''7 |
| Floor | Ensuite | Pieces |
|---|---|---|
| Main | N | 3 |
| Main | Y | 4 |
| MLS® # | R2845777 |
| Home Style | Multi Family,Residential Attached |
| Beds | 2 |
| Baths | 2 |
| Size | 1,396 sqft |
| Built | 1990 |
| Taxes | $2,906.63 in 2023 |
| Maintenance | $620.25 |

































