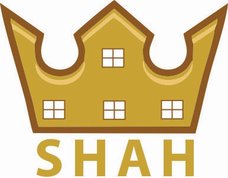149 2979 Panorama Drive
Coquitlam
SOLD
3 Bed, 3 Bath, 2,525 sqft Townhouse
3 Bed, 3 Bath Townhouse
UNBEATABLE VALUE!! Discover refined living at Deercrest in Coquitlam! This stunning townhome boasts one of the most expansive, thoughtfully designed layouts in the area. Step into bright, airy interiors graced with upscale touches. The open-concept main level flows seamlessly to a private balcony and a versatile den—perfect for work or relaxation. Enjoy year-round, breathtaking panoramic views paired with rare, complete privacy. Spanning 2525 sq ft across three beautifully finished levels, it features 3 generously sized bedrooms and 3 baths—ideal for growing families or upsizing. The huge rec room below is ready for epic movie nights or joyful playtime. With 14 visitor stalls at your doorstep, hosting is effortless. Come experience this dream lifestyle! Open House Sat/Sun 2–4 pm
Amenities
- Clubhouse
- Recreation Facilities
- Trash
- Maintenance Grounds
- Management
- Snow Removal
- Gated
- In Unit
- Outdoor Pool
- Swirlpool/Hot Tub
Features
- Swirlpool
- Hot Tub
| MLS® # | R2989772 |
|---|---|
| Dwelling Type | Townhouse |
| Home Style | Residential Attached |
| Year Built | 1997 |
| Fin. Floor Area | 2525 sqft |
| Finished Levels | 2 |
| Bedrooms | 3 |
| Bathrooms | 3 |
| Full Baths | 2 |
| Half Baths | 1 |
| Taxes | $ 4345 / 2024 |
| Outdoor Area | Patio |
| Water Supply | Public |
| Maint. Fees | $528 |
| Heating | Forced Air, Natural Gas |
|---|---|
| Construction | Frame Wood,Other (Exterior),Vinyl Siding,Wood Siding |
| Foundation | Concrete Perimeter |
| Basement | Full |
| Roof | Asphalt |
| Fireplace | 2 , Gas |
| Parking | Garage Double,Guest,Front Access |
| Parking Total/Covered | 4 / 2 |
| Parking Access | Garage Double,Guest,Front Access |
| Exterior Finish | Frame Wood,Other (Exterior),Vinyl Siding,Wood Siding |
| Title to Land | Freehold Strata |
| Floor | Type | Dimensions |
|---|---|---|
| Main | Living Room | 14''5 x 13''7 |
| Main | Foyer | 8''10 x 7''3 |
| Main | Dining Room | 13''1 x 9''11 |
| Main | Kitchen | 10''9 x 9''10 |
| Main | Eating Area | 7''6 x 7''2 |
| Main | Family Room | 13'' x 12''4 |
| Above | Laundry | 8''7 x 6''1 |
| Above | Primary Bedroom | 15''2 x 14''7 |
| Above | Bedroom | 13''2 x 10''9 |
| Above | Bedroom | 12''6 x 11''6 |
| Above | Walk-In Closet | 8''7 x 5''10 |
| Below | Recreation Room | 23''3 x 13''7 |
| Below | Storage | 7''5 x 5''10 |
| Floor | Ensuite | Pieces |
|---|---|---|
| Main | N | 2 |
| Above | Y | 5 |
| Above | N | 4 |
| MLS® # | R2989772 |
| Home Style | Residential Attached |
| Beds | 3 |
| Baths | 2 + ½ Bath |
| Size | 2,525 sqft |
| Built | 1997 |
| Taxes | $4,345.24 in 2024 |
| Maintenance | $528.00 |





























