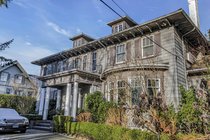1649 Laurier Avenue
Vancouver
SOLD
7 Bed, 5 Bath, 6,448 sqft House
7 Bed, 5 Bath House
Amazing value in First Shaughnessy! Only 9 homes on the quiet block of Laurier Ave. Sitting on a 100x150 flat rectangular lot, this elegant home has many major original details combined with modern updates. Main floor features two storey entry hall huge entertainment L/R with beamed ceiling and W/B fireplace. Elegantly Classic wood paneled D/R and and 10'' ceilings throughout.Updated kitchen with granite counters, 6 burner gas stove and full height cabinetry. Second floor boasts 4 B/R with a spacious primary wing. Top floor features 2 more B/R/office and 3 piece bath.Newly refinished full height basement with potential in law suite with separate entrance. minutes to York LFA and Shaughnessy Schools.
Amenities
- Garden
- Guest Suite
- Storage
- In Unit
- Shed(s)
- Swirlpool/Hot Tub
Features
- Washer
- Dryer
- Dishwasher
- Refrigerator
- Stove
- Sprinkler - Inground
- Security System
- Smoke Detector(s)
- Swirlpool
- Hot Tub
- Window Coverings
| MLS® # | R2949137 |
|---|---|
| Dwelling Type | House/Single Family |
| Home Style | Residential Detached |
| Year Built | 1913 |
| Fin. Floor Area | 6448 sqft |
| Finished Levels | 3 |
| Bedrooms | 7 |
| Bathrooms | 5 |
| Full Baths | 4 |
| Half Baths | 1 |
| Taxes | $ 29230 / 2023 |
| Lot Area | 15000 sqft |
| Lot Dimensions | 100 × |
| Outdoor Area | Patio,Deck,Sundeck, Garden |
| Water Supply | Public |
| Maint. Fees | $N/A |
| Heating | Hot Water, Natural Gas, Radiant |
|---|---|
| Construction | Frame Wood,Wood Siding |
| Foundation | Concrete Perimeter,Slab |
| Basement | Finished,Exterior Entry |
| Roof | Wood |
| Floor Finish | Mixed |
| Fireplace | 5 , Gas,Wood Burning |
| Parking | Garage Double,Open,Rear Access,Side Access,Paver Block,Garage Door Opener |
| Parking Total/Covered | 6 / 2 |
| Parking Access | Garage Double,Open,Rear Access,Side Access,Paver Block,Garage Door Opener |
| Exterior Finish | Frame Wood,Wood Siding |
| Title to Land | Freehold NonStrata |
| Floor | Type | Dimensions |
|---|---|---|
| Main | Living Room | 27''8 x 18''9 |
| Main | Dining Room | 17''3 x 16''0 |
| Main | Foyer | 16''0 x 9''2 |
| Main | Den | 10'' x 10'' |
| Main | Kitchen | 14''1 x 13''1 |
| Main | Eating Area | 8''7 x 5''5 |
| Main | Pantry | 14''1 x 7''3 |
| Above | Primary Bedroom | 19''1 x 13''0 |
| Above | Walk-In Closet | 10''7 x 9''9 |
| Above | Bedroom | 13''8 x 12''1 |
| Above | Walk-In Closet | 7''1 x 5''0 |
| Above | Bedroom | 11''1 x 10''3 |
| Above | Bedroom | 12''0 x 11''9 |
| Abv Main 2 | Bedroom | 12''6 x 10''8 |
| Abv Main 2 | Den | 14''2 x 12''5 |
| Above | Den | 13''8 x 12''1 |
| Bsmt | Primary Bedroom | 16''4 x 10''4 |
| Bsmt | Living Room | 19''3 x 16''4 |
| Bsmt | Kitchen | 8''6 x 7''8 |
| Bsmt | Mud Room | 11''0 x 7''7 |
| Bsmt | Bedroom | 9''7 x 9''7 |
| Bsmt | Laundry | 15''8 x 6''0 |
| Bsmt | Storage | 8''3 x 7''2 |
| Bsmt | Storage | 12''3 x 4''9 |
| Floor | Ensuite | Pieces |
|---|---|---|
| Main | N | 2 |
| Above | Y | 5 |
| Above | N | 3 |
| Above | N | 3 |
| Below | N | 4 |
| MLS® # | R2949137 |
| Home Style | Residential Detached |
| Beds | 7 |
| Baths | 4 + ½ Bath |
| Size | 6,448 sqft |
| Lot Size | 15,000 SqFt. |
| Lot Dimensions | 100 × |
| Built | 1913 |
| Taxes | $29,230.10 in 2023 |







































































