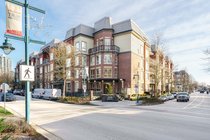210 2628 Maple Street
Port Coquitlam
SOLD
2 Bed, 2 Bath, 1,287 sqft Apartment
2 Bed, 2 Bath Apartment
Welcome to Villagio 2! This exquisite RIVERSIDE residence boasts 2 spacious bedrooms & 2 bathrooms within 1250+sqft. Revel in the opulence of Brazilian-walnut hardwood floors, 10ft ceilings, genuine wood kitchen cabinets, a built-in workstation, fireplace, granite counters, stainless steel appliances, oversized windows, crown moldings & RIVER VIEWS. Indulge in the amenities of Villagio, featuring a premier gym, 2 impressive party/meeting rooms & ex-large hallways for effortless navigation. Nestled in Downtown PoCo, the location is unparalleled, with proximity to all essential amenities such as coffee shops, banks, groceries & more. A short walk to the West Coast Express, freeway access & a 5-minute drive to the Evergreen Line ensure seamless connectivity. Book your private showing today!
Amenities
- Bike Room
- Exercise Centre
- Caretaker
- Trash
- Maintenance Grounds
- Management
- Recreation Facilities
- Shopping Nearby
- Balcony
- Elevator
- Storage
- In Unit
Features
- Washer
- Dryer
- Dishwasher
- Refrigerator
- Cooktop
| MLS® # | R2839918 |
|---|---|
| Dwelling Type | Apartment Unit |
| Home Style | Multi Family,Residential Attached |
| Year Built | 2009 |
| Fin. Floor Area | 1287 sqft |
| Finished Levels | 1 |
| Bedrooms | 2 |
| Bathrooms | 2 |
| Full Baths | 2 |
| Taxes | $ 2411 / 2023 |
| Outdoor Area | Balcony |
| Water Supply | Public |
| Maint. Fees | $522 |
| Heating | Baseboard, Electric |
|---|---|
| Construction | Frame Wood,Brick (Exterior),Glass (Exterior),Mixed (Exterior) |
| Foundation | Concrete Perimeter |
| Basement | None |
| Roof | Metal,Torch-On |
| Floor Finish | Laminate, Mixed, Tile |
| Fireplace | 1 , Electric |
| Parking | Underground,Garage Door Opener |
| Parking Total/Covered | 1 / 1 |
| Parking Access | Underground,Garage Door Opener |
| Exterior Finish | Frame Wood,Brick (Exterior),Glass (Exterior),Mixed (Exterior) |
| Title to Land | Freehold Strata |
| Floor | Type | Dimensions |
|---|---|---|
| Main | Living Room | 19''6 x 11'' |
| Main | Dining Room | 12''1 x 7''10 |
| Main | Kitchen | 15''5 x 10''8 |
| Main | Foyer | 5''11 x 4''6 |
| Main | Primary Bedroom | 19''3 x 11''8 |
| Main | Walk-In Closet | 6''6 x 4''12 |
| Main | Bedroom | 18''7 x 9''3 |
| Floor | Ensuite | Pieces |
|---|---|---|
| Main | Y | 5 |
| Main | N | 4 |
| MLS® # | R2839918 |
| Home Style | Multi Family,Residential Attached |
| Beds | 2 |
| Baths | 2 |
| Size | 1,287 sqft |
| Built | 2009 |
| Taxes | $2,411.13 in 2023 |
| Maintenance | $521.84 |




































