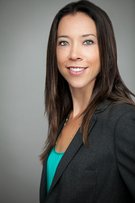1306 34th Avenue
Vancouver
SOLD
3 Bed, 2 Bath, 1,610 sqft House
3 Bed, 2 Bath House
Welcome home to this beautifully and extensively updated 3bed/2bath corner lot home in one of the best locations in Vancouver! Some highlights include: pristine hardwood floors, radiant heating, upgraded plumbing and electrical, perfectly manicured yards, huge picture windows with STUNNING views of the mountains. Great sized chef's kitchen w,gas stove, tons of cupboard and counter space and an eating area filled with natural light that leads to an ENORMOUS entertaining deck + private, fenced backyard. Down features a den/office space for upstairs use, laundry and an updated spacious one bedroom suite. BONUS: 2 car garage currently used as heated workshop and storage space. Walking distance to parks, grocery stores, community center, transit+more!
Amenities
- Shopping Nearby
- Garden
- Balcony
- Private Yard
- Storage
- Common Area
- Workshop Detached
Features
- Washer
- Dryer
- Dishwasher
- Refrigerator
- Cooktop
- Window Coverings
| MLS® # | R2842112 |
|---|---|
| Dwelling Type | House/Single Family |
| Home Style | Residential Detached |
| Year Built | 1950 |
| Fin. Floor Area | 1610 sqft |
| Finished Levels | 2 |
| Bedrooms | 3 |
| Bathrooms | 2 |
| Full Baths | 2 |
| Taxes | $ 6517 / 2023 |
| Lot Area | 3485 sqft |
| Lot Dimensions | 33.13 × |
| Outdoor Area | Patio,Deck, Garden,Balcony,Private Yard |
| Water Supply | Public |
| Maint. Fees | $N/A |
| Heating | Radiant |
|---|---|
| Construction | Frame Wood,Stucco |
| Foundation | Concrete Perimeter |
| Basement | Full |
| Roof | Asphalt |
| Floor Finish | Hardwood, Tile |
| Fireplace | 0 , |
| Parking | Garage Double,Side Access,Concrete |
| Parking Total/Covered | 2 / 2 |
| Parking Access | Garage Double,Side Access,Concrete |
| Exterior Finish | Frame Wood,Stucco |
| Title to Land | Freehold NonStrata |
| Floor | Type | Dimensions |
|---|---|---|
| Main | Foyer | 4''4 x 3''6 |
| Main | Living Room | 12''1 x 9''7 |
| Main | Dining Room | 12''1 x 7''0 |
| Main | Kitchen | 10''8 x 9''8 |
| Main | Eating Area | 10''8 x 9''8 |
| Main | Primary Bedroom | 11''1 x 10''3 |
| Main | Bedroom | 10''0 x 8''9 |
| Below | Den | 9''0 x 7''11 |
| Below | Laundry | 9''10 x 9''6 |
| Below | Living Room | 9''10 x 8''7 |
| Below | Dining Room | 11''7 x 6''3 |
| Below | Kitchen | 11''8 x 9''10 |
| Below | Bedroom | 10''1 x 8''11 |
| Floor | Ensuite | Pieces |
|---|---|---|
| Main | N | 4 |
| Below | N | 3 |
| MLS® # | R2842112 |
| Home Style | Residential Detached |
| Beds | 3 |
| Baths | 2 |
| Size | 1,610 sqft |
| Lot Size | 3,485 SqFt. |
| Lot Dimensions | 33.13 × |
| Built | 1950 |
| Taxes | $6,516.60 in 2023 |




























