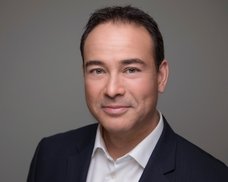341 7293 Moffatt Road
Richmond
SOLD
2 Bed, 1 Bath, 949 sqft Apartment
2 Bed, 1 Bath Apartment
DORCHESTER CIRCLE. Quiet, park-like setting conveniently located in CENTRAL RICHMOND. Amazing value in this bright 2 bedroom 1 bathroom spacious 947 sq ft home. Primary bedroom features a walk-thru closet leading to the ensuite bathroom. Spacious living room boasts a wood-burning fireplace and features a long horizontal skylight that paired with the balcony doors, bathes the room in beautiful natural light. Amenities include gym, outdoor pool, bike room, 1 secure gated parking stall, locker and SHARED LAUNDRY. School catchment: Ferris Elementary and Richmond Secondary (IB Program!). Perfect for families & downsizers, walking distance to Canada Line Skytrain, Richmond Centre Mall, Minoru Park & Rec Centre. This home will not last long! ACCEPTED OFFER. SUBJECTS REMOVAL JANUARY 25TH
Amenities
- Exercise Centre
- Recreation Facilities
- Caretaker
- Trash
- Maintenance Grounds
- Hot Water
- Management
- Sewer
- Snow Removal
- Water
- Shopping Nearby
- Garden
- Playground
- Balcony
- Elevator
- Vaulted Ceiling(s)
- Common Area
- Outdoor Pool
Features
- Dishwasher
- Refrigerator
- Cooktop
- Range
- Window Coverings
| MLS® # | R2840870 |
|---|---|
| Dwelling Type | Apartment Unit |
| Home Style | Multi Family,Residential Attached |
| Year Built | 1981 |
| Fin. Floor Area | 949 sqft |
| Finished Levels | 1 |
| Bedrooms | 2 |
| Bathrooms | 1 |
| Full Baths | 1 |
| Taxes | $ 1411 / 2023 |
| Outdoor Area | Garden,Playground,Balcony |
| Water Supply | Public |
| Maint. Fees | $380 |
| Heating | Baseboard, Electric, Wood |
|---|---|
| Construction | Frame Wood,Wood Siding |
| Foundation | Concrete Perimeter |
| Basement | None |
| Floor Finish | Mixed, Vinyl, Carpet |
| Fireplace | 1 , Free Standing,Wood Burning |
| Parking | Garage Under Building,Guest,Side Access,Asphalt,Garage Door Opener |
| Parking Total/Covered | 1 / 1 |
| Parking Access | Garage Under Building,Guest,Side Access,Asphalt,Garage Door Opener |
| Exterior Finish | Frame Wood,Wood Siding |
| Title to Land | Freehold Strata |
| Floor | Type | Dimensions |
|---|---|---|
| Main | Primary Bedroom | 11''7 x 16'' |
| Main | Walk-In Closet | 7''5 x 4''9 |
| Main | Bedroom | 8''9 x 13''7 |
| Main | Dining Room | 9'' x 12''1 |
| Main | Kitchen | 11''8 x 8''8 |
| Main | Living Room | 11''1 x 13''1 |
| Main | Other | 12''4 x 3''11 |
| Main | Foyer | 3''10 x 12''1 |
| Floor | Ensuite | Pieces |
|---|---|---|
| Main | Y | 4 |
| MLS® # | R2840870 |
| Home Style | Multi Family,Residential Attached |
| Beds | 2 |
| Baths | 1 |
| Size | 949 sqft |
| Built | 1981 |
| Taxes | $1,411.29 in 2023 |
| Maintenance | $380.00 |



























