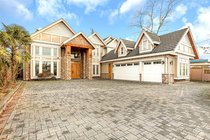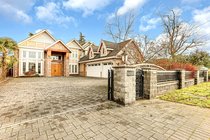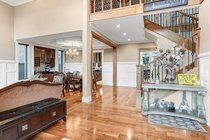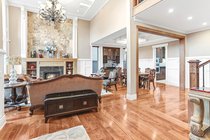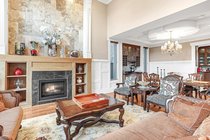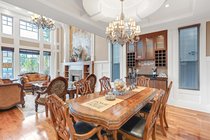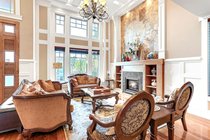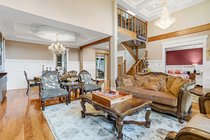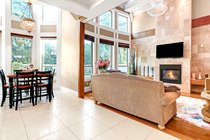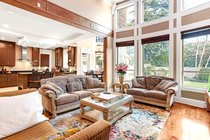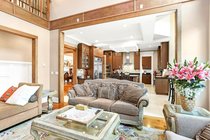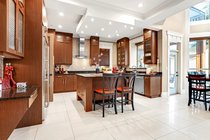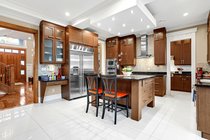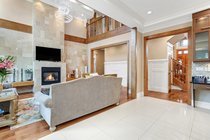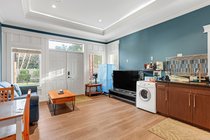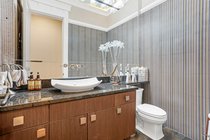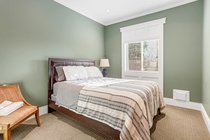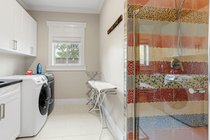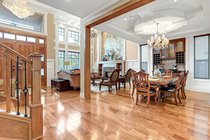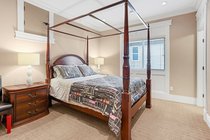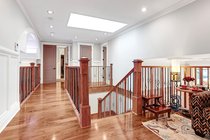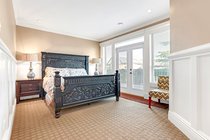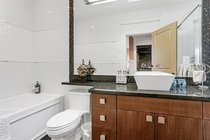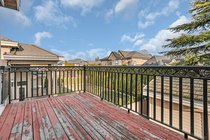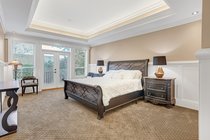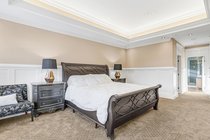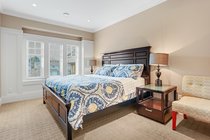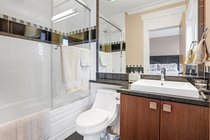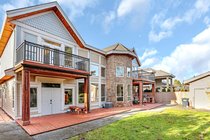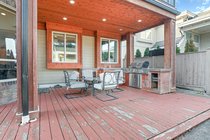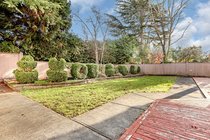8260 Gilbert Road MLS®: R2945841
Richmond
$3,298,000
6 Bed, 7 Bath, 4,509 sqft House
6 Bed, 7 Bath House
Designer''s masterpiece with exceptional workmanship, sought after detached home on Gilbert Rd. This gated property is amazingly quiet due to the architectural layout. Open & functional concept thorough the Main Floor. Tremendous lighting allocation inside and out, plus natural lighting within the house makes this property bright and glamours. Luxury tiles are placed all over the house especially in kitchens and bathrooms. Attractive huge outdoor sundeck equipped with gas BBQ stove provides countless opportunities for parties and gathering. Media room can be easily converted into an in-law or guest suite or vice versa. Act fast to make your private showing!
Amenities
- Air Conditioning
- Balcony
- Central Vacuum
- Shed(s)
- Bath
Features
- Washer
- Dryer
- Dishwasher
- Refrigerator
- Cooktop
- Microwave
- Security System
- Bath
- Air Conditioning
| MLS® # | R2945841 |
|---|---|
| Dwelling Type | House/Single Family |
| Home Style | Residential Detached |
| Year Built | 2011 |
| Fin. Floor Area | 4509 sqft |
| Finished Levels | 2 |
| Bedrooms | 6 |
| Bathrooms | 7 |
| Full Baths | 5 |
| Half Baths | 2 |
| Taxes | $ 10775 / 2024 |
| Lot Area | 10401 sqft |
| Lot Dimensions | 66 × |
| Outdoor Area | Patio,Deck, Balcony |
| Water Supply | Public |
| Maint. Fees | $N/A |
| Heating | Natural Gas, Radiant |
|---|---|
| Construction | Frame Wood,Mixed (Exterior) |
| Foundation | Concrete Perimeter |
| Basement | None |
| Roof | Concrete |
| Floor Finish | Hardwood, Tile, Carpet |
| Fireplace | 2 , Gas |
| Parking | Garage Triple,Front Access |
| Parking Total/Covered | 8 / 3 |
| Parking Access | Garage Triple,Front Access |
| Exterior Finish | Frame Wood,Mixed (Exterior) |
| Title to Land | Freehold NonStrata |
| Floor | Type | Dimensions |
|---|---|---|
| Main | Living Room | 13''1 x 16''2 |
| Main | Dining Room | 13''1 x 11''8 |
| Main | Kitchen | 15''1 x 13''1 |
| Main | Family Room | 14''3 x 17''1 |
| Main | Wok Kitchen | 15''1 x 5''7 |
| Main | Nook | 9''6 x 9''11 |
| Main | Den | 10''4 x 13''9 |
| Main | Bedroom | 11''8 x 8''8 |
| Main | Bedroom | 11''8 x 9''11 |
| Main | Laundry | 11''8 x 11''6 |
| Main | Foyer | 11''8 x 11''1 |
| Main | Living Room | 13''1 x 10''3 |
| Main | Kitchen | 8''10 x 6''10 |
| Above | Primary Bedroom | 13''1 x 19'' |
| Above | Walk-In Closet | 7''5 x 8''2 |
| Above | Bedroom | 17''8 x 11''1 |
| Above | Walk-In Closet | 7''2 x 5''7 |
| Above | Bedroom | 10''4 x 13''1 |
| Above | Walk-In Closet | 4''11 x 4''11 |
| Above | Bedroom | 12''5 x 11''1 |
| Floor | Ensuite | Pieces |
|---|---|---|
| Above | Y | 6 |
| Above | Y | 4 |
| Above | Y | 4 |
| Above | N | 4 |
| Main | N | 4 |
| MLS® # | R2945841 |
| Home Style | Residential Detached |
| Beds | 6 |
| Baths | 5 + 2 ½ Baths |
| Size | 4,509 sqft |
| Lot Size | 10,401 SqFt. |
| Lot Dimensions | 66 × |
| Built | 2011 |
| Taxes | $10,775.46 in 2024 |


