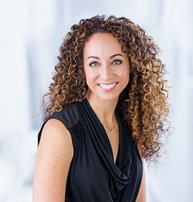2822 Hope Street
Port Moody
SOLD
4 Bed, 4 Bath, 1,569 sqft Townhouse
4 Bed, 4 Bath Townhouse
Meet Will - a collection of 43 craftsman-style townhomes built by Marcon located in the heart of Port Moody. This 4-bedroom, 3.5-bathroom home features a custom-designed kitchen with stainless-steel appliances, solid quartz countertops and a subway tile backsplash. Features include air conditioning, NuHeat floors in the ensuite and a spacious master bedroom that fits a king-size bed. Double attached garage with two EV charging receptacles. Common amenities include an outdoor BBQ area, playground and gardens. Nearby Belcarra Park, charming cafes, restaurants, breweries, and shops. Grocery stores, schools and community centre are all within a 5-min drive. Come view your future home this weekend.
Amenities
- Trash
- Maintenance Grounds
- Management
- Snow Removal
- Shopping Nearby
- Central Air
- Air Conditioning
- Garden
- Playground
- Balcony
- In Unit
Features
- Washer
- Dryer
- Dishwasher
- Refrigerator
- Cooktop
- Microwave
- Smoke Detector(s)
- Fire Sprinkler System
- Window Coverings
- Central Air
- Air Conditioning
| MLS® # | R2837290 |
|---|---|
| Dwelling Type | Townhouse |
| Home Style | Residential Attached |
| Year Built | 2021 |
| Fin. Floor Area | 1569 sqft |
| Finished Levels | 3 |
| Bedrooms | 4 |
| Bathrooms | 4 |
| Full Baths | 3 |
| Half Baths | 1 |
| Taxes | $ 4111 / 2022 |
| Outdoor Area | Patio,Deck, Garden,Playground,Balcony |
| Water Supply | Public |
| Maint. Fees | $281 |
| Heating | Forced Air, Heat Pump, Hot Water |
|---|---|
| Construction | Frame Wood,Fibre Cement (Exterior),Mixed (Exterior),Stone (Exterior) |
| Foundation | Concrete Perimeter |
| Basement | None |
| Roof | Other |
| Floor Finish | Laminate, Other, Tile |
| Fireplace | 0 , |
| Parking | Garage Double,Rear Access,Garage Door Opener |
| Parking Total/Covered | 2 / 2 |
| Parking Access | Garage Double,Rear Access,Garage Door Opener |
| Exterior Finish | Frame Wood,Fibre Cement (Exterior),Mixed (Exterior),Stone (Exterior) |
| Title to Land | Freehold Strata |
| Floor | Type | Dimensions |
|---|---|---|
| Main | Living Room | 9''11 x 13''3 |
| Main | Dining Room | 10''1 x 11''3 |
| Main | Kitchen | 14''1 x 11''2 |
| Main | Patio | 11''8 x 6''2 |
| Above | Primary Bedroom | 11''1 x 11''1 |
| Above | Walk-In Closet | 7''8 x 3''9 |
| Above | Bedroom | 8''7 x 7''11 |
| Above | Bedroom | 8''10 x 9''8 |
| Below | Bedroom | 10''1 x 8''10 |
| Floor | Ensuite | Pieces |
|---|---|---|
| Main | N | 2 |
| Above | Y | 4 |
| Above | N | 4 |
| Below | Y | 3 |
| MLS® # | R2837290 |
| Home Style | Residential Attached |
| Beds | 4 |
| Baths | 3 + ½ Bath |
| Size | 1,569 sqft |
| Built | 2021 |
| Taxes | $4,110.51 in 2022 |
| Maintenance | $280.90 |


























