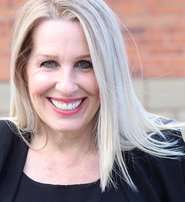201 327 Ninth Street
New Westminster
SOLD
2 Bed, 2 Bath, 881 sqft Apartment
2 Bed, 2 Bath Apartment
Kennedy Manor. Beautifully remodeled 2 BDRM 2BATH condo in a super walkable uptown NW location. Rarely does a suite in this quiet building come available! Nothing to do here...just move into this spacious 881 sq ft home with brand new vinyl plank flooring throughout, freshly painted, upgraded lighting fixtures, kitchen/bathroom counter tops/ sinks/faucets & hardware, brand new stove & newer DW/Fridge. Great floorplan boasts a spacious LR with S/D out to an eastern facing covered balcony, bright spacious kitchen with eating area & ample cabinetry + Lrg primary BDRM with W/I closet and ensuite bath. Cozy HW heating & FREE shared laundry plus your maint. fee includes your HW heating. Secure UG parking, sauna, games room, pet friendly(1 cat welcome, sorry no dogs).Quick completion available!
Amenities
- Recreation Facilities
- Sauna/Steam Room
- Trash
- Maintenance Grounds
- Heat
- Hot Water
- Management
- Shopping Nearby
- Garden
- Balcony
- Elevator
- Storage
- Common Area
Features
- Dishwasher
- Cooktop
- Microwave
- Security System
- Window Coverings
| MLS® # | R2837079 |
|---|---|
| Dwelling Type | Apartment Unit |
| Home Style | Multi Family,Residential Attached |
| Year Built | 1974 |
| Fin. Floor Area | 881 sqft |
| Finished Levels | 1 |
| Bedrooms | 2 |
| Bathrooms | 2 |
| Full Baths | 1 |
| Half Baths | 1 |
| Taxes | $ 1730 / 2023 |
| Outdoor Area | Garden,Balcony |
| Water Supply | Public |
| Maint. Fees | $576 |
| Heating | Baseboard, Hot Water |
|---|---|
| Construction | Frame Wood,Stucco,Wood Siding |
| Foundation | Concrete Perimeter |
| Basement | None |
| Roof | Wood |
| Floor Finish | Other |
| Fireplace | 0 , |
| Parking | Garage Under Building,Front Access,Asphalt,Garage Door Opener |
| Parking Total/Covered | 1 / 1 |
| Parking Access | Garage Under Building,Front Access,Asphalt,Garage Door Opener |
| Exterior Finish | Frame Wood,Stucco,Wood Siding |
| Title to Land | Freehold Strata |
| Floor | Type | Dimensions |
|---|---|---|
| Main | Foyer | 11''5 x 4''9 |
| Main | Living Room | 17''1 x 12''7 |
| Main | Dining Room | 8''2 x 6''9 |
| Main | Kitchen | 11''7 x 7''10 |
| Main | Primary Bedroom | 13''7 x 10''6 |
| Main | Walk-In Closet | 7''4 x 5''2 |
| Main | Bedroom | 13''7 x 8''9 |
| Floor | Ensuite | Pieces |
|---|---|---|
| Main | N | 4 |
| Main | Y | 2 |
| MLS® # | R2837079 |
| Home Style | Multi Family,Residential Attached |
| Beds | 2 |
| Baths | 1 + ½ Bath |
| Size | 881 sqft |
| Built | 1974 |
| Taxes | $1,730.37 in 2023 |
| Maintenance | $576.14 |

























