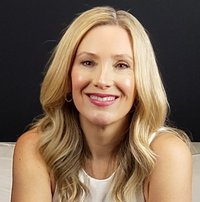207 5011 Springs Boulevard
Tsawwassen
SOLD
1 Bed, 1 Bath, 553 sqft Apartment
1 Bed, 1 Bath Apartment
Breathtaking 1 bedroom & flex home in prestigious Tsawwassen Springs. 5 years new condo, in concrete building still under balance of 2-5-10 warranty. This home is laid out perfectly for single or couple living, offering high end concrete construction & finishing, air conditioning & phenomenal views, in close proximity to beaches, cafes, restaurants, shops & of course-the golf course! The kitchen offers stunning cabinetry,granite counters & S/S appliances. The bedrm has a stylish modern wall feature & double barn doors & the living/dining room is large, bright w/oversized windows to take in the spectacular view of the golf course and N Shore Mountains. Relax and enjoy outdoor living year round with natural gas heater on your huge covered deck. Showings by appointment.
Amenities
- Wheelchair Access
- Bike Room
- Exercise Centre
- Caretaker
- Hot Water
- Management
- Geothermal
- Restaurant
- Golf
- Shopping Nearby
- Central Air
- Air Conditioning
- Garden
- Playground
- Balcony
- Elevator
- In Unit
Features
- Washer
- Dryer
- Dishwasher
- Refrigerator
- Cooktop
- Fire Sprinkler System
- Central Air
- Air Conditioning
| MLS® # | R2834076 |
|---|---|
| Dwelling Type | Apartment Unit |
| Home Style | Multi Family,Residential Attached |
| Year Built | 2018 |
| Fin. Floor Area | 553 sqft |
| Finished Levels | 1 |
| Bedrooms | 1 |
| Bathrooms | 1 |
| Full Baths | 1 |
| Taxes | $ 1738 / 2023 |
| Outdoor Area | Garden,Playground,Balcony |
| Water Supply | Public |
| Maint. Fees | $255 |
| Heating | Geothermal |
|---|---|
| Construction | Concrete,Fibre Cement (Exterior),Stone (Exterior) |
| Foundation | Concrete Perimeter,Slab |
| Basement | None |
| Roof | Torch-On |
| Floor Finish | Hardwood, Tile, Wall/Wall/Mixed |
| Fireplace | 0 , |
| Parking | Garage Under Building,Guest,Front Access |
| Parking Total/Covered | 1 / 1 |
| Parking Access | Garage Under Building,Guest,Front Access |
| Exterior Finish | Concrete,Fibre Cement (Exterior),Stone (Exterior) |
| Title to Land | Freehold Strata |
| Floor | Type | Dimensions |
|---|---|---|
| Main | Living Room | 13''7 x 13'' |
| Main | Primary Bedroom | 7''4 x 10''4 |
| Main | Flex Room | 7''4 x 8'' |
| Main | Foyer | 5''10 x 4''6 |
| Main | Kitchen | 5''10 x 12'' |
| Floor | Ensuite | Pieces |
|---|---|---|
| Main | N | 4 |
| MLS® # | R2834076 |
| Home Style | Multi Family,Residential Attached |
| Beds | 1 |
| Baths | 1 |
| Size | 553 sqft |
| Built | 2018 |
| Taxes | $1,737.86 in 2023 |
| Maintenance | $254.84 |



















