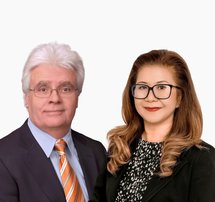809 811 Duthie Avenue
Burnaby
SOLD
10 Bed, 5 Bath, 4,509 sqft Duplex
10 Bed, 5 Bath Duplex
INVESTORS or BUILDERS ALERTS! This large full Duplex comes with four suites, sits on a large corner lot of 9274 sf, R4 Zone with potential to build four units as per latest Burnaby City R4 Zoning, plus potential for higher density as per Burnaby OCP. This great location, two blocks off Hastings, easy walking distance to Kensington Mall and Burnaby North Secondary school, BBY Mountain, Restaurants and cafes. Almost 5000 sf living space with ten bedrooms and five baths, owners occupy two units, long term tenants on the other two units. Parking access can be from Duthie or Union Street. (Buyers should verify all property and zoning information with City of Burnaby).
Amenities
- Shopping Nearby
- Balcony
- Storage
Features
- Washer
- Dryer
- Dishwasher
- Refrigerator
- Cooktop
- No Fire Sprinkler System
- No Smoke Detector(s)
| MLS® # | R2865715 |
|---|---|
| Dwelling Type | Duplex |
| Home Style | Multi Family |
| Year Built | 1977 |
| Fin. Floor Area | 4509 sqft |
| Finished Levels | 2 |
| Bedrooms | 10 |
| Bathrooms | 5 |
| Full Baths | 4 |
| Half Baths | 1 |
| Taxes | $ 6732 / 2023 |
| Lot Area | 9148 sqft |
| Lot Dimensions | × |
| Outdoor Area | Patio,Deck, Balcony |
| Water Supply | Public |
| Maint. Fees | $N/A |
| Heating | Electric, Forced Air |
|---|---|
| Construction | Frame Wood,Wood Siding |
| Foundation | Concrete Perimeter |
| Basement | None |
| Roof | Asphalt |
| Floor Finish | Laminate |
| Fireplace | 2 , Wood Burning |
| Parking | Open,Front Access,Rear Access |
| Parking Total/Covered | 0 / 0 |
| Parking Access | Open,Front Access,Rear Access |
| Exterior Finish | Frame Wood,Wood Siding |
| Title to Land | Freehold NonStrata |
| Floor | Type | Dimensions |
|---|---|---|
| Main | Living Room | 12''1 x 19''6 |
| Main | Dining Room | 11''9 x 11''7 |
| Main | Kitchen | 8''5 x 9''7 |
| Main | Bedroom | 12''1 x 12''5 |
| Main | Bedroom | 9''2 x 8''10 |
| Main | Bedroom | 12'' x 9''7 |
| Main | Storage | 5''9 x 5''3 |
| Main | Foyer | 6''6 x 4''5 |
| Main | Living Room | 19''4 x 13''5 |
| Main | Kitchen | 19''8 x 8''9 |
| Main | Bedroom | 15''3 x 10''4 |
| Main | Bedroom | 9''7 x 10''3 |
| Main | Bedroom | 9''10 x 11''7 |
| Main | Other | 3''7 x 5''5 |
| Below | Living Room | 11''4 x 12''1 |
| Below | Dining Room | 11''5 x 6''4 |
| Below | Kitchen | 9''5 x 12''3 |
| Below | Bedroom | 9''5 x 12''3 |
| Below | Bedroom | 8''5 x 13''8 |
| Below | Bedroom | 6''10 x 13''8 |
| Below | Laundry | 7''8 x 7''8 |
| Below | Laundry | 7''8 x 12''8 |
| Below | Utility | 7''6 x 5''7 |
| Below | Workshop | 17''1 x 13''9 |
| Below | Living Room | 11''4 x 13''1 |
| Below | Living Room | 11''4 x 12''3 |
| Below | Dining Room | 9'' x 9''8 |
| Below | Bedroom | 11''6 x 9''2 |
| Floor | Ensuite | Pieces |
|---|---|---|
| Main | N | 4 |
| Main | N | 4 |
| Below | N | 4 |
| Below | N | 4 |
| Below | N | 2 |
| MLS® # | R2865715 |
| Home Style | Multi Family |
| Beds | 10 |
| Baths | 4 + ½ Bath |
| Size | 4,509 sqft |
| Lot Size | 9,148 SqFt. |
| Built | 1977 |
| Taxes | $6,732.06 in 2023 |

































