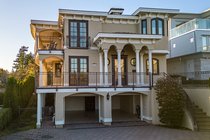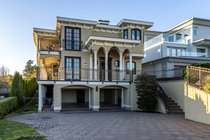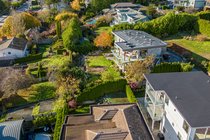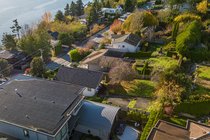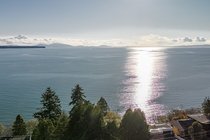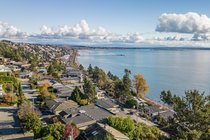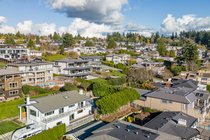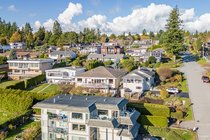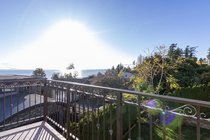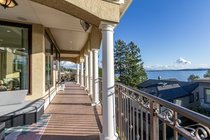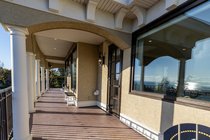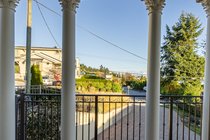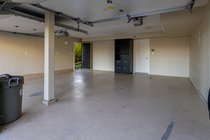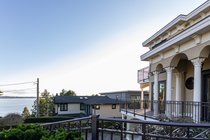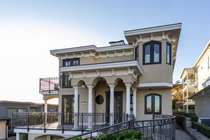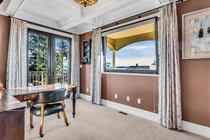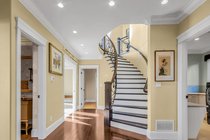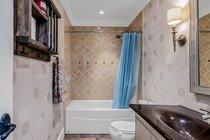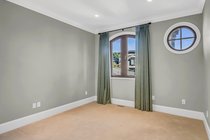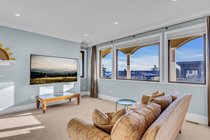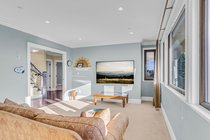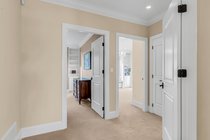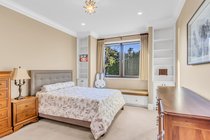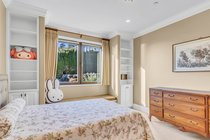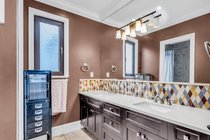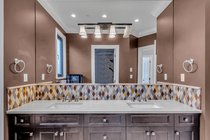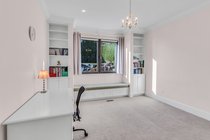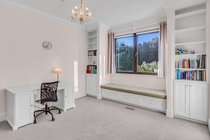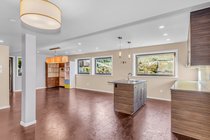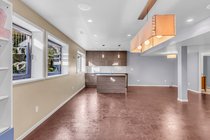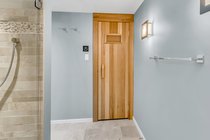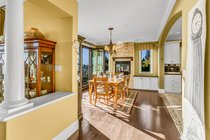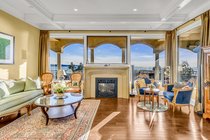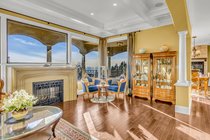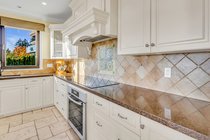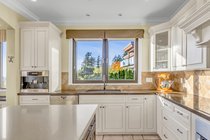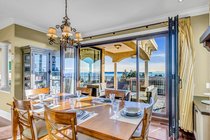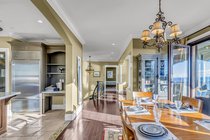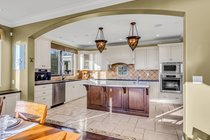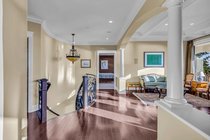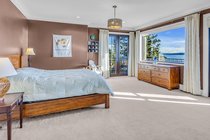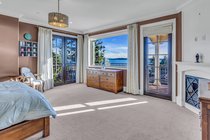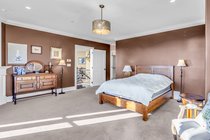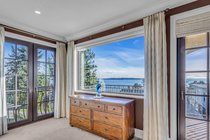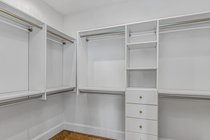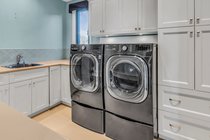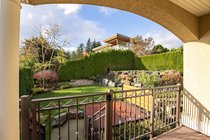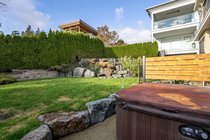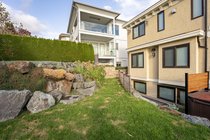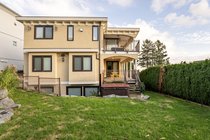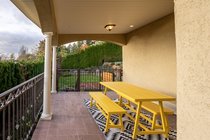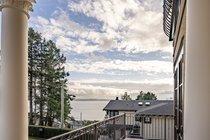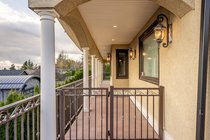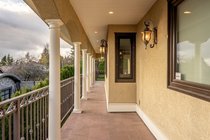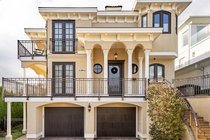1375 Kerfoot Road MLS®: R2871678
White Rock
$3,390,000
4 Bed, 5 Bath, 4,300 sqft House
4 Bed, 5 Bath House
Gorgeous, OCEAN VIEW Mediterranean home built to the finest standards. This timeless custom-built home has luxurious finishes throughout with exceptional quality & the finest workmanship. 4,300 sqft LUXURY living space, plus wrap-around deck and patios with ocean views for outdoor entertainment. Top floor boasts superb panoramic ocean view throughout, a comfortable living room and dining room perfect for entertaining, a master chef's kitchen with Miele/Subzero appliances, and a truly spectacular Master bedroom with ocean view! 3 additional spacious bedrooms on the main level along with a den & family room. Lower level offers a gym, sauna, games room and wet bar school: Bayridge Elementary & Semiahmoo Secondary Schools. OPEN HOUSE SAT SUN APR 20-21 2-4PM
Amenities
- Sauna/Steam Room
- Swirlpool/Hot Tub
Features
- ClthWsh
- Dryr
- Frdg
- Stve
- DW
- Freezer
- Garage Door Opener
- Hot Tub Spa
- Swirlpool
- Jetted Bathtub
- Microwave
| MLS® # | R2871678 |
|---|---|
| Property Type | Residential Detached |
| Dwelling Type | House/Single Family |
| Home Style | 3 Storey |
| Year Built | 2008 |
| Fin. Floor Area | 4300 sqft |
| Finished Levels | 3 |
| Bedrooms | 4 |
| Bathrooms | 5 |
| Full Baths | 4 |
| Half Baths | 1 |
| Taxes | $ 11229 / 2023 |
| Lot Area | 6250 sqft |
| Lot Dimensions | 51.24 × |
| Outdoor Area | Balcny(s) Patio(s) Dck(s),Fenced Yard |
| Water Supply | City/Municipal |
| Maint. Fees | $N/A |
| Heating | Forced Air, Heat Pump, Natural Gas |
|---|---|
| Construction | Frame - Wood |
| Foundation | |
| Basement | Full |
| Roof | Tile - Composite |
| Floor Finish | Hardwood, Mixed, Tile, Carpet |
| Fireplace | 3 , Natural Gas |
| Parking | Garage; Double |
| Parking Total/Covered | 6 / 2 |
| Parking Access | Front |
| Exterior Finish | Stucco |
| Title to Land | Freehold NonStrata |
| Floor | Type | Dimensions |
|---|---|---|
| Above | Living Room | 13'6 x 19'4 |
| Above | Dining Room | 12' x 15' |
| Above | Kitchen | 12' x 18' |
| Above | Primary Bedroom | 17' x 17' |
| Above | Walk-In Closet | 8' x 7' |
| Main | Foyer | 8' x 10'4 |
| Main | Den | 9'4 x 15' |
| Main | Bedroom | 11' x 10'4 |
| Main | Family Room | 13'6 x 17'4 |
| Main | Bedroom | 12' x 11'8 |
| Main | Bedroom | 12' x 11'8 |
| Main | Laundry | 12' x 8'3 |
| Below | Media Room | 12'10 x 19' |
| Below | Recreation Room | 29'6 x 14'6 |
| Below | Sauna | 18' x 16'6 |
| Floor | Ensuite | Pieces |
|---|---|---|
| Above | Y | 4 |
| Above | N | 2 |
| Main | N | 3 |
| Main | N | 3 |
| Below | N | 3 |
| MLS® # | R2871678 |
| Home Style | 3 Storey |
| Beds | 4 |
| Baths | 4 + ½ Bath |
| Size | 4,300 sqft |
| Lot Size | 6,250 SqFt. |
| Lot Dimensions | 51.24 × |
| Built | 2008 |
| Taxes | $11,229.47 in 2023 |

