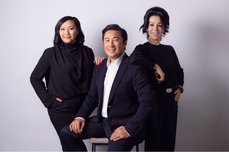501 5033 Cambie Street
Vancouver
SOLD
3 Bed, 3 Bath, 1,370 sqft Apartment
3 Bed, 3 Bath Apartment
Welcome home to this stunning 3-bedroom and den sub-penthouse in 35 Park West. This concrete building comes with the added convenience of AIR CONDITIONING. Enjoy sunrises & mountain views from your large NE facing terrace and sunsets from your spacious West facing balcony. Step inside to discover engineered wood flooring, overheight ceilings and a pantry wall & high-end Miele appliances with a gas stove in your chef’s kitchen. The open and spacious living and dining areas are perfect for entertaining. Situated in the desirable Cambie Corridor, you'll have easy access to King Ed Skytrain Station, Q.E. Park, Hillcrest Ctr, Riley Park Farmer’s Market, Oakridge & more. 2 EV side-by-side parking spaces & 1 locker included! Don't miss the opportunity to make this exceptional property your own!
Amenities
- Bike Room
- Clubhouse
- Caretaker
- Trash
- Maintenance Grounds
- Hot Water
- Management
- Recreation Facilities
- Snow Removal
- Adult Oriented
- Shopping Nearby
- Central Air
- Air Conditioning
- Garden
- Balcony
- Elevator
- In Unit
Features
- Washer
- Dryer
- Dishwasher
- Refrigerator
- Cooktop
- Microwave
- Smoke Detector(s)
- Fire Sprinkler System
- Window Coverings
- Central Air
- Air Conditioning
| MLS® # | R2830889 |
|---|---|
| Dwelling Type | Apartment Unit |
| Home Style | Multi Family,Residential Attached |
| Year Built | 2019 |
| Fin. Floor Area | 1370 sqft |
| Finished Levels | 1 |
| Bedrooms | 3 |
| Bathrooms | 3 |
| Full Baths | 2 |
| Half Baths | 1 |
| Taxes | $ 4711 / 2022 |
| Outdoor Area | Garden,Balcony |
| Water Supply | Public |
| Maint. Fees | $775 |
| Heating | Heat Pump |
|---|---|
| Construction | Concrete,Mixed (Exterior) |
| Foundation | Concrete Perimeter |
| Basement | None |
| Roof | Other |
| Floor Finish | Mixed |
| Fireplace | 0 , |
| Parking | Underground,Lane Access,Rear Access |
| Parking Total/Covered | 2 / 2 |
| Parking Access | Underground,Lane Access,Rear Access |
| Exterior Finish | Concrete,Mixed (Exterior) |
| Title to Land | Freehold Strata |
| Floor | Type | Dimensions |
|---|---|---|
| Main | Living Room | 13''1 x 12''9 |
| Main | Dining Room | 12''4 x 9''7 |
| Main | Kitchen | 13''4 x 8''6 |
| Main | Primary Bedroom | 14''1 x 9''8 |
| Main | Walk-In Closet | 6''2 x 5''9 |
| Main | Bedroom | 10'' x 9''2 |
| Main | Bedroom | 12'' x 10'' |
| Floor | Ensuite | Pieces |
|---|---|---|
| Main | Y | 5 |
| Main | N | 4 |
| Main | N | 2 |
| MLS® # | R2830889 |
| Home Style | Multi Family,Residential Attached |
| Beds | 3 |
| Baths | 2 + ½ Bath |
| Size | 1,370 sqft |
| Built | 2019 |
| Taxes | $4,710.51 in 2022 |
| Maintenance | $775.29 |
Building Information
| Building Name: | Wildwood Close |
| Building Address: | 10008 Third St, Sidney V8L 3B3 |
| Levels: | 1 |
| Suites: | 12 |
| Status: | Completed |
| Built: | 1985 |
| Title To Land: | Frhld/strata |
| Building Type: | Strata |
| Subarea: | SI Sidney |
| Area: | Sidney |
| Board Name: | Victoria Real Estate Board |
| Management: | Confidential |
| Units in Development: | 3 |
| Units in Strata: | 12 |
| Subcategories: | Strata |
| Property Types: | Frhld/strata |
Maintenance Fee Includes
| Bldg Insurance |
| Garbage P/u |
| Water |
| Yard Maint |
Features
| Patio |
| Storage |
| Parking |
| Garden |




























