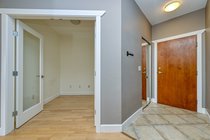313 4500 Westwater Drive
Richmond
SOLD
1 Bed, 1 Bath, 881 sqft Apartment
1 Bed, 1 Bath Apartment
Welcome to COOPER SKY WEST, a sought after river front community that is located steps to the boardwalk, river & STEVESTON VILLAGE. This 1 bdrm. & den CORNER UNIT boasts windows on 2 sides of the great room allowing for tons of natural sunlight. Offering 881 sq. ft. (as per Pixlworks floor plan), the home boasts an OPEN CONCEPT living area with gourmet kitchen, updated s/s appliances, granite countertops complete with eating bar, spacious entertainment area with f/p & 9' ceilings. Two sets of French doors from the living area & primary suite to the covered deck, perfect spot to watch the morning sunrise. The complex boasts a gym & clubhouse complete with pool table, party room & kitchen. One secure parking & storage unit. A very spacious, bright & impressive home. A must see.
Amenities
- Clubhouse
- Exercise Centre
- Caretaker
- Maintenance Grounds
- Gas
- Management
- Balcony
- Storage
- In Unit
Features
- Washer
- Dryer
- Dishwasher
- Refrigerator
- Cooktop
| MLS® # | R2838374 |
|---|---|
| Dwelling Type | Apartment Unit |
| Home Style | Multi Family,Residential Attached |
| Year Built | 2004 |
| Fin. Floor Area | 881 sqft |
| Finished Levels | 1 |
| Bedrooms | 1 |
| Bathrooms | 1 |
| Full Baths | 1 |
| Taxes | $ 2093 / 2023 |
| Outdoor Area | Balcony |
| Water Supply | Public |
| Maint. Fees | $502 |
| Heating | Electric |
|---|---|
| Construction | Frame Wood,Mixed (Exterior) |
| Foundation | Slab |
| Basement | None |
| Roof | Metal |
| Floor Finish | Mixed |
| Fireplace | 1 , Electric |
| Parking | Garage Under Building,Side Access |
| Parking Total/Covered | 1 / 1 |
| Parking Access | Garage Under Building,Side Access |
| Exterior Finish | Frame Wood,Mixed (Exterior) |
| Title to Land | Freehold Strata |
| Floor | Type | Dimensions |
|---|---|---|
| Main | Great Room | 19''7 x 12''6 |
| Main | Kitchen | 9'' x 7''5 |
| Main | Den | 7''4 x 6''10 |
| Main | Primary Bedroom | 11''6 x 11''1 |
| Main | Foyer | 6''6 x 4'' |
| Floor | Ensuite | Pieces |
|---|---|---|
| Main | Y | 4 |
| MLS® # | R2838374 |
| Home Style | Multi Family,Residential Attached |
| Beds | 1 |
| Baths | 1 |
| Size | 881 sqft |
| Built | 2004 |
| Taxes | $2,092.62 in 2023 |
| Maintenance | $502.49 |






























