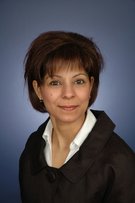500 2446 Shaughnessy Street
Port Coquitlam
SOLD
2 Bed, 2 Bath, 972 sqft Apartment
2 Bed, 2 Bath Apartment
Open House: Sat/Sun Nov 4&5 2-4pm
Welcome to ONE Shaughnessy, a distinctive collection of 33 individually crafted residences nestled in the heart of PoCo. This corner 2bdrm & den unit exudes the finest European craftsmanship with A/C. Enjoy year-round BBQ’s on the large covered south facing balcony. The open kitchen offers S/S appls., incl a Fisher & Paykel Fridge, & an upgraded range hood/microwave unit. A light grey & white colour scheme is classic with 2 sinks in the mstr ensuite. The unit comes with 1 bike locker & 1 secure prkg in the garage that offers state of the art automated German technology! The bldg also offers a beautiful roof top deck with great views! Perfect central walkable location mins from the new Rec Center, Westcoast Express, shopping, schools, Breweries, Pubs & so much more! Open Sat Nov11 2-4pm
Amenities
- Bike Room
- Recreation Facilities
- Trash
- Maintenance Grounds
- Management
- Sewer
- Shopping Nearby
- Air Conditioning
- Balcony
- Elevator
- In Unit
Features
- Washer
- Dryer
- Dishwasher
- Refrigerator
- Cooktop
- Microwave
- Window Coverings
- Air Conditioning
| MLS® # | R2829951 |
|---|---|
| Dwelling Type | Apartment Unit |
| Home Style | Multi Family,Residential Attached |
| Year Built | 2023 |
| Fin. Floor Area | 972 sqft |
| Finished Levels | 1 |
| Bedrooms | 2 |
| Bathrooms | 2 |
| Full Baths | 2 |
| Taxes | $ N/A / 0 |
| Outdoor Area | Balcony |
| Water Supply | Public |
| Maint. Fees | $646 |
| Heating | Baseboard, Electric |
|---|---|
| Construction | Frame Wood,Brick (Exterior),Glass (Exterior),Other (Exterior) |
| Foundation | Concrete Perimeter |
| Basement | None |
| Roof | Torch-On |
| Floor Finish | Laminate, Tile |
| Fireplace | 0 , |
| Parking | Underground,Side Access,Garage Door Opener |
| Parking Total/Covered | 1 / 1 |
| Parking Access | Underground,Side Access,Garage Door Opener |
| Exterior Finish | Frame Wood,Brick (Exterior),Glass (Exterior),Other (Exterior) |
| Title to Land | Freehold Strata |
| Floor | Type | Dimensions |
|---|---|---|
| Main | Living Room | 11''0 x 12''8 |
| Main | Dining Room | 8''0 x 12''8 |
| Main | Kitchen | 8''2 x 12''6 |
| Main | Primary Bedroom | 11''5 x 10''0 |
| Main | Bedroom | 12''2 x 9''5 |
| Main | Den | 8''9 x 4''4 |
| Floor | Ensuite | Pieces |
|---|---|---|
| Main | N | 4 |
| Main | Y | 4 |
| MLS® # | R2829951 |
| Home Style | Multi Family,Residential Attached |
| Beds | 2 |
| Baths | 2 |
| Size | 972 sqft |
| Built | 2023 |
| Maintenance | $645.56 |
























