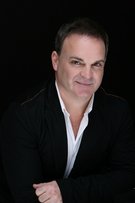654 Roslyn Boulevard
North Vancouver
SOLD
6 Bed, 5 Bath, 3,883 sqft House
6 Bed, 5 Bath House
The best views in Dollarton can be yours from this gorgeous family home that rests on a large lot on one of the best streets anywhere in N. Vancouver! This amazing property has it all- Incredible ear to ear views looking up Indian Arm, 4 bedrooms upstairs, walnut flooring, 2 gas fireplaces, gorgeous and very recent renovations throughout, a brand new living space below with it's own entrance, spacious double garage w 2 EV chargers, private backyard w decks and patios overlooking the ocean below. The designer kitchen, with island, features Miele appliances, including a steam oven and built-in coffee maker. This dream home has views and privacy from every room. The Dollarton area of the North Shore is an incredible community. Schools, parks, shopping, beaches- right outside your front door!
Amenities
- Golf
- Garden
- Balcony
- Private Yard
- In Unit
Features
- Washer
- Dryer
- Dishwasher
- Refrigerator
- Cooktop
- Security System
- Window Coverings
| MLS® # | R2829322 |
|---|---|
| Dwelling Type | House/Single Family |
| Home Style | Residential Detached |
| Year Built | 1983 |
| Fin. Floor Area | 3883 sqft |
| Finished Levels | 3 |
| Bedrooms | 6 |
| Bathrooms | 5 |
| Full Baths | 4 |
| Half Baths | 1 |
| Taxes | $ 10690 / 2022 |
| Lot Area | 9583 sqft |
| Lot Dimensions | 63.1 × |
| Outdoor Area | Patio,Deck, Garden,Balcony,Private Yard |
| Water Supply | Public |
| Maint. Fees | $N/A |
| Heating | Radiant |
|---|---|
| Construction | Frame Wood,Mixed (Exterior) |
| Foundation | Concrete Perimeter |
| Basement | Finished |
| Roof | Wood |
| Floor Finish | Hardwood |
| Fireplace | 2 , Gas |
| Parking | Additional Parking,Garage Double,Garage Door Opener |
| Parking Total/Covered | 4 / 2 |
| Parking Access | Additional Parking,Garage Double,Garage Door Opener |
| Exterior Finish | Frame Wood,Mixed (Exterior) |
| Title to Land | Freehold NonStrata |
| Floor | Type | Dimensions |
|---|---|---|
| Main | Living Room | 20''1 x 13''1 |
| Main | Kitchen | 13''4 x 9''8 |
| Main | Eating Area | 9''8 x 8''9 |
| Main | Family Room | 22''1 x 12''9 |
| Main | Dining Room | 12''7 x 12''2 |
| Main | Laundry | 7''6 x 6''0 |
| Main | Foyer | 7''10 x 7''6 |
| Above | Primary Bedroom | 16''3 x 15''5 |
| Above | Walk-In Closet | 7''8 x 6''0 |
| Above | Bedroom | 10''4 x 9''8 |
| Above | Bedroom | 11'' x 10''4 |
| Above | Bedroom | 11''8 x 10''5 |
| Below | Living Room | 20'' x 13''4 |
| Below | Kitchen | 13'' x 5''2 |
| Below | Bedroom | 12''4 x 9''6 |
| Below | Bedroom | 9''11 x 8''11 |
| Below | Flex Room | 11''9 x 4''11 |
| Below | Storage | 17''9 x 7''0 |
| Below | Utility | 6''1 x 4''5 |
| Floor | Ensuite | Pieces |
|---|---|---|
| Main | N | 2 |
| Above | Y | 4 |
| Above | N | 4 |
| Below | N | 3 |
| Below | N | 3 |
| MLS® # | R2829322 |
| Home Style | Residential Detached |
| Beds | 6 |
| Baths | 4 + ½ Bath |
| Size | 3,883 sqft |
| Lot Size | 9,583 SqFt. |
| Lot Dimensions | 63.1 × |
| Built | 1983 |
| Taxes | $10,690.04 in 2022 |















































