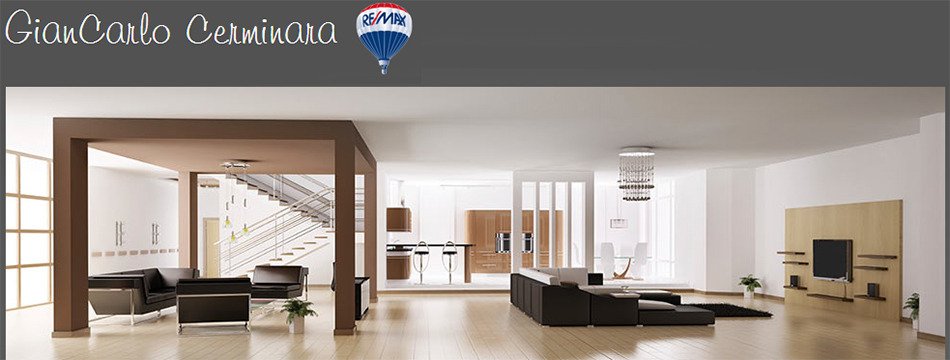7206 Hastings Street
Burnaby
SOLD
5 Bed, 4 Bath, 2,946 sqft House
5 Bed, 4 Bath House
Welcome to 7206 Hastings Street. Original owners of this immaculately kept & maintained family home with 1 or 2 bedroom basement suite in popular " Sperling Duthie neighbourhood. This 5 BED 3 BATH family home will check all of your boxes and more. Upstairs has 3 bedrooms and 2 bathrooms with a spacious master bedroom and 3 piece ensuite. The kitchen features stainless steel appliances & granite counter4topsw with marble backsplash. Lower floor includes large recreation room with 1 bdrm and easy access to attached 2-car garage. Fantastic location, close to popular schools, shopping, parks, transit at your doorstep, and SFU only a short 5 mins away. Your private back yard includes patio/garden, plenty of room for parking all secured by an electric gate. Your search is over, call today!
Amenities: Balcony
Features
- Washer
- Dryer
- Dishwasher
- Refrigerator
- Cooktop
- Window Coverings
Site Influences
- Balcony
- Central Location
- Near Golf Course
| MLS® # | R2827004 |
|---|---|
| Dwelling Type | House/Single Family |
| Home Style | Residential Detached |
| Year Built | 1989 |
| Fin. Floor Area | 2946 sqft |
| Finished Levels | 2 |
| Bedrooms | 5 |
| Bathrooms | 4 |
| Full Baths | 3 |
| Half Baths | 1 |
| Taxes | $ 4495 / 2023 |
| Lot Area | 5663 sqft |
| Lot Dimensions | 50 × |
| Outdoor Area | Patio,Deck, Balcony |
| Water Supply | Public |
| Maint. Fees | $N/A |
| Heating | Electric |
|---|---|
| Construction | Concrete,Frame Wood,Brick (Exterior),Vinyl Siding |
| Foundation | Concrete Perimeter |
| Basement | Full |
| Roof | Tile |
| Floor Finish | Mixed |
| Fireplace | 2 , Wood Burning |
| Parking | Garage Double,Lane Access |
| Parking Total/Covered | 6 / 2 |
| Parking Access | Garage Double,Lane Access |
| Exterior Finish | Concrete,Frame Wood,Brick (Exterior),Vinyl Siding |
| Title to Land | Freehold NonStrata |
| Floor | Type | Dimensions |
|---|---|---|
| Main | Kitchen | 10''5 x 9''9 |
| Main | Eating Area | 12''6 x 10''6 |
| Main | Family Room | 16''9 x 10''9 |
| Main | Dining Room | 10''5 x 9''9 |
| Main | Living Room | 17'' x 13''1 |
| Main | Primary Bedroom | 13''8 x 12''7 |
| Main | Bedroom | 16''9 x 9''10 |
| Main | Bedroom | 12''2 x 9''2 |
| Below | Kitchen | 17''4 x 10''7 |
| Below | Recreation Room | 16''9 x 13''9 |
| Below | Bedroom | 13''7 x 9''9 |
| Below | Bedroom | 10''2 x 8''8 |
| Below | Foyer | 17''4 x 8''1 |
| Below | Mud Room | 10'' x 6''10 |
| Floor | Ensuite | Pieces |
|---|---|---|
| Main | N | 4 |
| Main | Y | 3 |
| Below | N | 4 |
| Below | N | 2 |
| MLS® # | R2827004 |
| Home Style | Residential Detached |
| Beds | 5 |
| Baths | 3 + ½ Bath |
| Size | 2,946 sqft |
| Lot Size | 5,663 SqFt. |
| Lot Dimensions | 50 × |
| Built | 1989 |
| Taxes | $4,494.79 in 2023 |







































