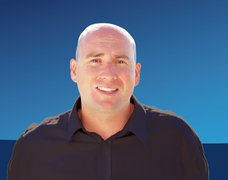4422 Dollar Road MLS®: R2831580
North Vancouver
$8,999,000
4 Bed, 5 Bath, 5,900 sqft House
4 Bed, 5 Bath House
WATERFRONT Home of the Stars! Your Dream Pacific Coastal Oasis Awaits! Nestled along the pristine coastline, this magnificent waterfront retreat offers you the OPPORTUJNITY to watch ORCA WHALES swimming right in front of your OWN PRIVATE DEEP WATER DOCK. Welcome to your private sanctuary, where every day feels like a vacation. This home features an Outdoor inground Swimming Pool, steps from THE BEST sandy Beach, Inside features a fabulous Racquetball/Sports Court, 4 Bedrooms, 5 Bathrooms, OPEN PLAN LIVING, an Entertainer's Dream Home, many Skylights to bring in the natural light and OCEAN views. This is more than a home; it's a lifestyle. Whether you're lounging by the pool, exploring the sandy shores, Don't miss the opportunity to make this waterfront paradise your OWN!
Amenities
- In Suite Laundry
- Pool; Outdoor
- Sauna/Steam Room
Features
- ClthWsh
- Dryr
- Frdg
- Stve
- DW
| MLS® # | R2831580 |
|---|---|
| Property Type | Residential Detached |
| Dwelling Type | House/Single Family |
| Home Style | 3 Level Split |
| Year Built | 1982 |
| Fin. Floor Area | 5900 sqft |
| Finished Levels | 3 |
| Bedrooms | 4 |
| Bathrooms | 5 |
| Full Baths | 3 |
| Half Baths | 2 |
| Taxes | $ 36986 / 2023 |
| Lot Area | 10012 sqft |
| Lot Dimensions | 82.00 × 130.8 |
| Outdoor Area | Balcny(s) Patio(s) Dck(s) |
| Water Supply | City/Municipal |
| Maint. Fees | $N/A |
| Heating | Forced Air, Natural Gas |
|---|---|
| Construction | Frame - Wood |
| Foundation | |
| Basement | Full |
| Roof | Other,Wood |
| Floor Finish | Mixed |
| Fireplace | 2 , Wood |
| Parking | Garage; Double |
| Parking Total/Covered | 3 / 2 |
| Parking Access | Front |
| Exterior Finish | Mixed |
| Title to Land | Freehold NonStrata |
| Floor | Type | Dimensions |
|---|---|---|
| Main | Living Room | 18'7 x 17'4 |
| Main | Kitchen | 15' x 14'5 |
| Main | Dining Room | 18'7 x 14'7 |
| Main | Eating Area | 14'5 x 8'6 |
| Main | Den | 15'7 x 8'9 |
| Main | Foyer | 14'5 x 6'8 |
| Main | Flex Room | 19' x 11'5 |
| Main | Hobby Room | 19'8 x 9'2 |
| Main | Gym | 40'2 x 20'2 |
| Above | Playroom | 20'4 x 14'10 |
| Above | Bedroom | 13'2 x 11'2 |
| Above | Bedroom | 14'5 x 11'1 |
| Above | Walk-In Closet | 12'1 x 8' |
| Below | Gym | 14'3 x 10'11 |
| Below | Bedroom | 12'9 x 9'6 |
| Below | Sauna | 7'8 x 4'2 |
| Below | Family Room | 17' x 14'4 |
| Above | Primary Bedroom | 20'4 x 14'10 |
| Floor | Ensuite | Pieces |
|---|---|---|
| Main | N | 2 |
| Above | Y | 5 |
| Above | N | 4 |
| Below | N | 3 |
| Below | N | 2 |
| MLS® # | R2831580 |
| Home Style | 3 Level Split |
| Beds | 4 |
| Baths | 3 + 2 ½ Baths |
| Size | 5,900 sqft |
| Lot Size | 10,012 SqFt. |
| Lot Dimensions | 82.00 × 130.8 |
| Built | 1982 |
| Taxes | $36,985.73 in 2023 |


