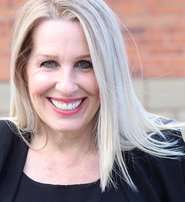3302 888 Carnarvon Street
New Westminster
SOLD
2 Bed, 2 Bath, 1,155 sqft Apartment
2 Bed, 2 Bath Apartment
MARINUS at Plaza 88.Spectacular, SE CORNER 2 BDRM & large DEN (easy 3rd bdrm) sky home with AC(heat pump)& amazing RIVER & MT views! ll55 sq ft,2 bathrooms, covered 137 sq ft balcony, engineered HW floors, secure parking/storage. Floor to ceiling windows, open plan, updated light fixtures & backsplash, quartz counter tops, SS newer appliances & insuite laundry. This UNIQUE world class project boasts DIRECT SKYTRAIN access from 4th floor & lets you live, shop & travel from your doorstep! Shopping mall includes Landmark Theaters, Restaurants, shops galore, Banks & more! 9th floor amenities includes a gym, party rm &sauna/steam rm plus garden plots. Across from the NW Quay, River Market & Award winning Pier Park. Caretaker, pet friendly (l cat or 1 dog). Fantastic location!
Amenities
- Wheelchair Access
- Bike Room
- Exercise Centre
- Recreation Facilities
- Caretaker
- Trash
- Maintenance Grounds
- Hot Water
- Management
- Sewer
- Water
- Shopping Nearby
- Central Air
- Garden
- Balcony
- Storage
- In Unit
Features
- Washer
- Dryer
- Dishwasher
- Refrigerator
- Cooktop
- Microwave
- Prewired
- Smoke Detector(s)
- Fire Sprinkler System
- Window Coverings
- Insulated Windows
- Central Air
| MLS® # | R2826260 |
|---|---|
| Dwelling Type | Apartment Unit |
| Home Style | Multi Family,Residential Attached |
| Year Built | 2009 |
| Fin. Floor Area | 1155 sqft |
| Finished Levels | 1 |
| Bedrooms | 2 |
| Bathrooms | 2 |
| Full Baths | 2 |
| Taxes | $ 2950 / 2022 |
| Outdoor Area | Garden,Balcony |
| Water Supply | Public |
| Maint. Fees | $632 |
| Heating | Baseboard, Electric, Heat Pump |
|---|---|
| Construction | Concrete,Concrete (Exterior) |
| Foundation | Slab |
| Basement | None |
| Floor Finish | Hardwood, Tile |
| Fireplace | 1 , Electric |
| Parking | Garage Under Building,Front Access,Asphalt,Garage Door Opener |
| Parking Total/Covered | 1 / 1 |
| Parking Access | Garage Under Building,Front Access,Asphalt,Garage Door Opener |
| Exterior Finish | Concrete,Concrete (Exterior) |
| Title to Land | Freehold Strata |
| Floor | Type | Dimensions |
|---|---|---|
| Main | Foyer | 9''1 x 6''1 |
| Main | Living Room | 19''9 x 12''2 |
| Main | Kitchen | 8''11 x 8''3 |
| Main | Dining Room | 13''8 x 7''9 |
| Main | Primary Bedroom | 15''2 x 8''9 |
| Main | Bedroom | 14''5 x 9''1 |
| Main | Den | 8'' x 7''9 |
| Floor | Ensuite | Pieces |
|---|---|---|
| Main | Y | 3 |
| Main | N | 4 |
| MLS® # | R2826260 |
| Home Style | Multi Family,Residential Attached |
| Beds | 2 |
| Baths | 2 |
| Size | 1,155 sqft |
| Built | 2009 |
| Taxes | $2,949.54 in 2022 |
| Maintenance | $631.77 |



























