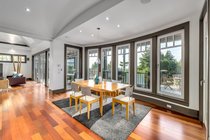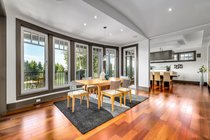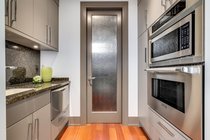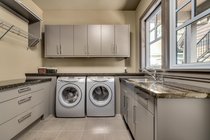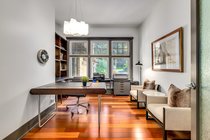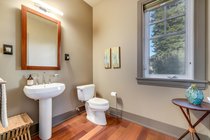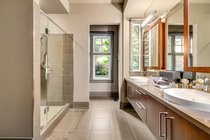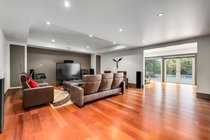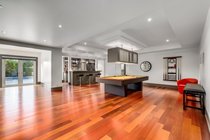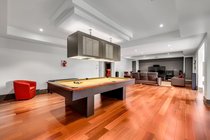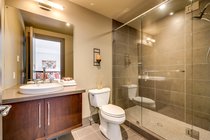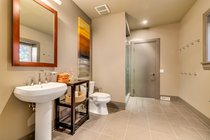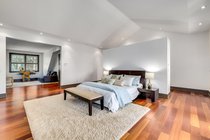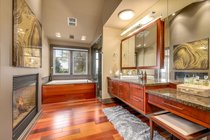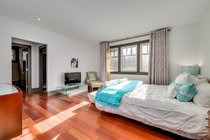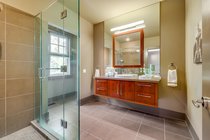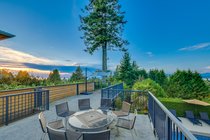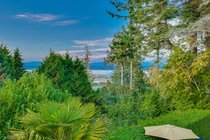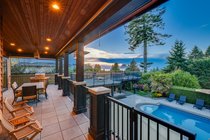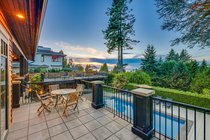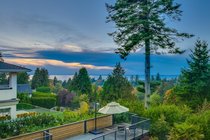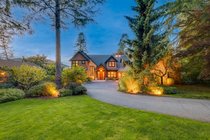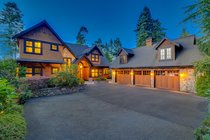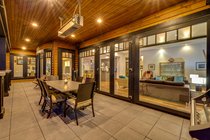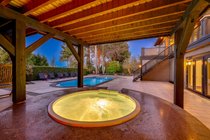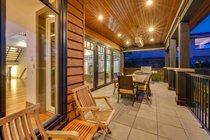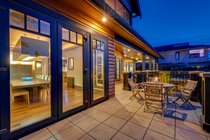2737 Crescent Drive MLS®: R2842072
Surrey
$5,958,000
6 Bed, 7 Bath, 8,061 sqft House
6 Bed, 7 Bath House
WEST Coast Contemporary Home with stunning ocean, mountain, sunset, and city views. The meticulous attention to detail and quality craftsmanship is evident. Main floor, 1 bedroom suite, perfect for in-laws. Open concept great room with extensive Euroline windows capturing the outdoors, adjoints with Gourmet Chef's Kitchen, formal dining room. Upstairs, 2 bedroom suites including the luxurious primary retreat with jetted bathtub, a steam shower, a fireplace, a sitting area, and its own W/D. The walk-out basement features a gym, Billiards room, wet bar, Media room, 2 more bedrooms with separate access. Bachelor suite above the triple car garage. Brazilian Cherry Jatoba flooring throughout. Outdoor pool, hot tub, power blinds, Control-4 system, heat pump, Sculptural Landscaping.
Amenities
- Air Cond./Central
- Exercise Centre
- Garden
- Guest Suite
- In Suite Laundry
- Pool; Outdoor
- Sauna/Steam Room
- Storage
- Swirlpool/Hot Tub
- Workshop Detached
Features
- Air Conditioning
- ClthWsh
- Dryr
- Frdg
- Stve
- DW
- Drapes
- Window Coverings
- Hot Tub Spa
- Swirlpool
- Jetted Bathtub
- Security System
- Sprinkler - Inground
- Swimming Pool Equip.
- Vaulted Ceiling
- Windows - Thermo
| MLS® # | R2842072 |
|---|---|
| Property Type | Residential Detached |
| Dwelling Type | House/Single Family |
| Home Style | 2 Storey w/Bsmt.,Carriage/Coach House |
| Year Built | 2007 |
| Fin. Floor Area | 8061 sqft |
| Finished Levels | 3 |
| Bedrooms | 6 |
| Bathrooms | 7 |
| Full Baths | 6 |
| Half Baths | 1 |
| Taxes | $ 31500 / 2023 |
| Lot Area | 32821 sqft |
| Lot Dimensions | 92.19 × 356 |
| Outdoor Area | Balcny(s) Patio(s) Dck(s),Fenced Yard,Sundeck(s) |
| Water Supply | City/Municipal |
| Maint. Fees | $N/A |
| Heating | Forced Air, Heat Pump, Natural Gas |
|---|---|
| Construction | Frame - Wood |
| Foundation | |
| Basement | Full,Fully Finished,Separate Entry |
| Roof | Asphalt |
| Floor Finish | Hardwood, Tile |
| Fireplace | 2 , Natural Gas |
| Parking | Add. Parking Avail.,Garage; Single,Garage; Triple |
| Parking Total/Covered | 8 / 3 |
| Parking Access | Front |
| Exterior Finish | Stone,Stucco,Wood |
| Title to Land | Freehold NonStrata |
| Floor | Type | Dimensions |
|---|---|---|
| Main | Foyer | 10'3 x 7'8 |
| Main | Bedroom | 14'2 x 15'11 |
| Main | Walk-In Closet | 9'4 x 5'0 |
| Main | Den | 9'9 x 13'2 |
| Main | Laundry | 11'5 x 9'10 |
| Main | Living Room | 23'1 x 18'11 |
| Main | Kitchen | 16'9 x 9'3 |
| Main | Pantry | 6'3 x 7'0 |
| Main | Dining Room | 16'8 x 16'1 |
| Main | Family Room | 16'0 x 21'10 |
| Main | Patio | 24'1 x 11'7 |
| Main | Patio | 22'11 x 9'6 |
| Above | Bedroom | 14'6 x 16'0 |
| Above | Walk-In Closet | 5'0 x 7'3 |
| Above | Den | 11'1 x 18'4 |
| Above | Walk-In Closet | 12'1 x 10'5 |
| Above | Primary Bedroom | 21'1 x 19'0 |
| Above | Solarium | 11'3 x 9'7 |
| Below | Den | 13'10 x 25'7 |
| Below | Den | 18'3 x 10'4 |
| Below | Utility | 14'10 x 9'1 |
| Below | Bedroom | 15'1 x 15'2 |
| Below | Walk-In Closet | 6'8 x 5'0 |
| Below | Recreation Room | 40'10 x 19'1 |
| Below | Flex Room | 21'8 x 11'5 |
| Floor | Ensuite | Pieces |
|---|---|---|
| Main | N | 2 |
| Main | Y | 4 |
| Above | Y | 6 |
| Above | Y | 4 |
| Bsmt | Y | 3 |
| Bsmt | Y | 3 |
| Above | Y | 3 |
| MLS® # | R2842072 |
| Home Style | 2 Storey w/Bsmt.,Carriage/Coach House |
| Beds | 6 |
| Baths | 6 + ½ Bath |
| Size | 8,061 sqft |
| Lot Size | 32,821 SqFt. |
| Lot Dimensions | 92.19 × 356 |
| Built | 2007 |
| Taxes | $31,500.46 in 2023 |
























