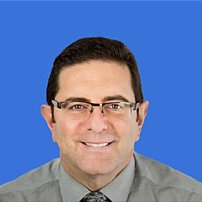515 Dollarton Highway
North Vancouver
SOLD
5 Bed, 3 Bath, 2,335 sqft House
5 Bed, 3 Bath House
Check out this Dollarton gem with water views! 2335 sq ft, 5 bedroom + 2 den & 3 bathroom family home in the heart of Dollarton. Includes an above ground, walk out, two bedroom and den lower level suite, with separate entrance, laundry & a private patio. Upper level features hardwood flooring, an updated kitchen, new Vinyl & Trex decks and glass railings, new outdoor pool, new oversized hot water tank, new soundproofing in suite, fresh paint, etc. Super convenient location across the street from Dollarton Village and steps to the beach, Sherwood Park Elementary, Cates park, and transportation. A fantastic Deep Cove package. Be quick!
Amenities
- Shopping Nearby
- Balcony
- Storage
- In Unit
- Shed(s)
- Outdoor Pool
Features
- Washer
- Dryer
- Dishwasher
- Refrigerator
- Cooktop
- Window Coverings
| MLS® # | R2822186 |
|---|---|
| Dwelling Type | House/Single Family |
| Home Style | Residential Detached |
| Year Built | 1968 |
| Fin. Floor Area | 2335 sqft |
| Finished Levels | 2 |
| Bedrooms | 5 |
| Bathrooms | 3 |
| Full Baths | 2 |
| Half Baths | 1 |
| Taxes | $ 6887 / 2022 |
| Lot Area | 6970 sqft |
| Lot Dimensions | 124.3 × |
| Outdoor Area | Patio,Deck, Balcony |
| Water Supply | Public |
| Maint. Fees | $N/A |
| Heating | Electric, Forced Air, Natural Gas |
|---|---|
| Construction | Frame Wood,Wood Siding |
| Foundation | Concrete Perimeter |
| Basement | Full,Finished,Exterior Entry |
| Roof | Asphalt |
| Floor Finish | Hardwood, Tile |
| Fireplace | 3 , Electric,Wood Burning |
| Parking | Carport Multiple,Open,Front Access |
| Parking Total/Covered | 4 / 2 |
| Parking Access | Carport Multiple,Open,Front Access |
| Exterior Finish | Frame Wood,Wood Siding |
| Title to Land | Freehold NonStrata |
| Floor | Type | Dimensions |
|---|---|---|
| Main | Living Room | 17'' x 13'' |
| Main | Dining Room | 13''3 x 8''11 |
| Main | Kitchen | 16''9 x 9''3 |
| Main | Primary Bedroom | 13''5 x 10''6 |
| Main | Bedroom | 10'' x 10''5 |
| Main | Bedroom | 10'' x 8''8 |
| Below | Living Room | 12''4 x 10''3 |
| Below | Kitchen | 12''4 x 8''2 |
| Below | Primary Bedroom | 12''1 x 8''8 |
| Below | Walk-In Closet | 5''8 x 5''7 |
| Below | Bedroom | 9''6 x 9''3 |
| Below | Office | 12''8 x 7''1 |
| Below | Den | 10''5 x 3''7 |
| Floor | Ensuite | Pieces |
|---|---|---|
| Main | N | 4 |
| Main | Y | 2 |
| Below | N | 4 |
| MLS® # | R2822186 |
| Home Style | Residential Detached |
| Beds | 5 |
| Baths | 2 + ½ Bath |
| Size | 2,335 sqft |
| Lot Size | 6,970 SqFt. |
| Lot Dimensions | 124.3 × |
| Built | 1968 |
| Taxes | $6,886.53 in 2022 |














































