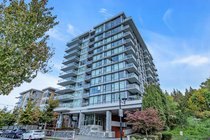1205 3281 Kent Avenue North
Vancouver
SOLD
2 Bed, 2 Bath, 900 sqft Apartment
2 Bed, 2 Bath Apartment
WELCOME TO RHYTHM BUILT BY POLYGON! A BEAUTIFUL TWO BEDROOMS AND 2 BATHROOMS WITH DEN/PANTRY PENTHOUSE SUITE WITH SOUTHWEST VIEWS TO THE FRASER RIVER. LOVINGLY CARED FOR BY ORIGINAL OWNERS. SPACIOUS LIVING WITH PLENTY OF LIGHT. THE SUITE COMES WITH 2 PARKING STALLS A RARITY FOR CONDOS AND A VERY LARGE STORAGE LOCKER. STEPS AWAY FROM SAVE-ON-FOODS, STARBUCKS, ORANGE THEORY AND A PLETHORA OF RESTAURANTS AND SERVICES, YOU'LL LOVE LIVING AT THE HEART OF THE RIVER DISTRICT FOR YEARS TO COME! OPEN HOUSE SATURDAY & SUNDAY OCTOBER 7TH AND 8TH FROM 2-4pm.
Amenities
- Wheelchair Access
- Bike Room
- Clubhouse
- Exercise Centre
- Caretaker
- Trash
- Maintenance Grounds
- Gas
- Heat
- Hot Water
- Management
- Recreation Facilities
- Sewer
- Snow Removal
- Water
- Shopping Nearby
- Balcony
- Elevator
- Storage
- Pantry
- In Unit
Features
- Washer
- Dryer
- Dishwasher
- Refrigerator
- Cooktop
- Microwave
- Smoke Detector(s)
- Fire Sprinkler System
| MLS® # | R2820053 |
|---|---|
| Dwelling Type | Apartment Unit |
| Home Style | Multi Family,Residential Attached |
| Year Built | 2017 |
| Fin. Floor Area | 900 sqft |
| Finished Levels | 1 |
| Bedrooms | 2 |
| Bathrooms | 2 |
| Full Baths | 2 |
| Taxes | $ 2234 / 2023 |
| Outdoor Area | Balcony |
| Water Supply | Public |
| Maint. Fees | $605 |
| Heating | Baseboard, Hot Water |
|---|---|
| Construction | Concrete Block,Concrete (Exterior),Metal Siding,Stucco |
| Foundation | Concrete Perimeter |
| Basement | None |
| Roof | Torch-On |
| Floor Finish | Laminate, Tile, Carpet |
| Fireplace | 0 , |
| Parking | Underground,Guest,Lane Access,Asphalt,Garage Door Opener |
| Parking Total/Covered | 2 / 2 |
| Parking Access | Underground,Guest,Lane Access,Asphalt,Garage Door Opener |
| Exterior Finish | Concrete Block,Concrete (Exterior),Metal Siding,Stucco |
| Title to Land | Freehold Strata |
| Floor | Type | Dimensions |
|---|---|---|
| Main | Kitchen | 8''8 x 9''0 |
| Main | Pantry | 8''4 x 4''6 |
| Main | Dining Room | 11''3 x 9''0 |
| Main | Living Room | 12''1 x 11''3 |
| Main | Primary Bedroom | 10''3 x 9''0 |
| Main | Bedroom | 11''3 x 9''0 |
| Main | Patio | 8''8 x 6''4 |
| Main | Walk-In Closet | 5''4 x 4''6 |
| Floor | Ensuite | Pieces |
|---|---|---|
| Main | Y | 4 |
| Main | N | 3 |
| MLS® # | R2820053 |
| Home Style | Multi Family,Residential Attached |
| Beds | 2 |
| Baths | 2 |
| Size | 900 sqft |
| Built | 2017 |
| Taxes | $2,234.37 in 2023 |
| Maintenance | $605.01 |
Building Information
| Building Name: | 3281 Linwood Ave |
| Building Address: | 3281 Linwood Ave, Victoria V8X 1E5 |
| Levels: | 2 |
| Suites: | 6 |
| Status: | Completed |
| Built: | 1972 |
| Title To Land: | Frhld/strata |
| Building Type: | Strata |
| Subarea: | SE Maplewood |
| Area: | Saanich East |
| Board Name: | Victoria Real Estate Board |
| Management: | Confidential |
| Units in Development: | 6 |
| Units in Strata: | 6 |
| Subcategories: | Strata |
| Property Types: | Frhld/strata |
Maintenance Fee Includes
| Caretaker |
| Garbage P/u |
| Management |
| Water |
Features
| Deck |
| Bedroom And Bath |
| Rec Room And Workshop |
| Fireplace |













































