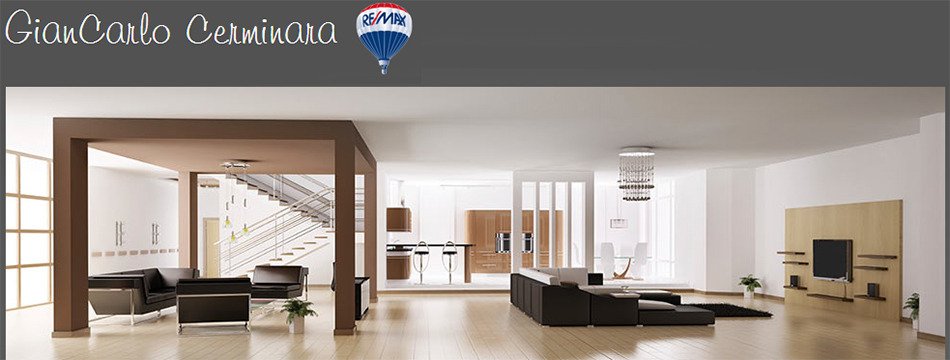1741 Cliff Avenue
Burnaby
SOLD
3 Bed, 2 Bath, 1,611 sqft House
3 Bed, 2 Bath House
WELCOME HOME! Class and Elegance with a touch of European Flair. Nestled in the prime North Burnaby catchment of Sperling-Duthie, this quintessential family home boasts a practical floor plan, set on a quiet residential street within walking distance of schools, shopping & transit. Large and private west-facing backyard, kid-friendly & gardener friendly, but most of all perfect for entertaining friends and family in your private Outdoor dining area equipped with a Wood-Burning Pizza Oven. This 3 bedroom home also includes a bonus Bachelor or In-Law suite with a separate entrance. Completely updated in/out with a double detached garage, gated driveway and additional parking on large carport.
Amenities
- Air Conditioning
- Private Yard
Features
- Washer
- Dryer
- Dishwasher
- Refrigerator
- Cooktop
- Security System
- Air Conditioning
| MLS® # | R2829024 |
|---|---|
| Dwelling Type | House/Single Family |
| Home Style | Residential Detached |
| Year Built | 1955 |
| Fin. Floor Area | 1611 sqft |
| Finished Levels | 3 |
| Bedrooms | 3 |
| Bathrooms | 2 |
| Full Baths | 2 |
| Taxes | $ 5234 / 2022 |
| Lot Area | 6098 sqft |
| Lot Dimensions | 55 × |
| Outdoor Area | Patio,Deck, Private Yard |
| Water Supply | Public |
| Maint. Fees | $N/A |
| Heating | Forced Air, Natural Gas |
|---|---|
| Construction | Frame Wood,Fibre Cement (Exterior),Stone (Exterior) |
| Foundation | Concrete Perimeter |
| Basement | Finished |
| Roof | Asphalt |
| Floor Finish | Hardwood, Tile |
| Fireplace | 1 , Electric |
| Parking | Garage Double,Front Access,Garage Door Opener |
| Parking Total/Covered | 6 / 2 |
| Parking Access | Garage Double,Front Access,Garage Door Opener |
| Exterior Finish | Frame Wood,Fibre Cement (Exterior),Stone (Exterior) |
| Title to Land | Freehold NonStrata |
| Floor | Type | Dimensions |
|---|---|---|
| Main | Living Room | 19''3 x 13''4 |
| Main | Dining Room | 9''6 x 8''4 |
| Main | Kitchen | 12''3 x 9''4 |
| Main | Foyer | 9''5 x 4''11 |
| Above | Primary Bedroom | 13''2 x 11''8 |
| Above | Bedroom | 12''4 x 8''7 |
| Above | Bedroom | 11''8 x 9''1 |
| Below | Living Room | 19''8 x 12''4 |
| Below | Kitchen | 10''5 x 7''6 |
| Below | Laundry | 10''9 x 8''6 |
| Floor | Ensuite | Pieces |
|---|---|---|
| Above | N | 4 |
| Below | N | 3 |
| MLS® # | R2829024 |
| Home Style | Residential Detached |
| Beds | 3 |
| Baths | 2 |
| Size | 1,611 sqft |
| Lot Size | 6,098 SqFt. |
| Lot Dimensions | 55 × |
| Built | 1955 |
| Taxes | $5,233.91 in 2022 |



































