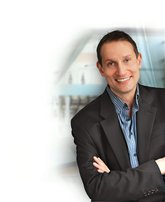10031 247B Street
Maple Ridge
SOLD
5 Bed, 4 Bath, 4,180 sqft House
5 Bed, 4 Bath House
Jackson Ridge Executive Home, 2 story home + fully finished, full daylight, walkout basement with 5 bedrooms. Engineered hardwood floors, vaulted ceilings and gorgeous casings, crown and other fine finishing await you in this beautiful Thornhill home. There are two gas fireplaces on the main and a large gourmet kitchen which spills out onto a large view deck. Stunning views of Jackson Farm and the Fraser River and beyond. This home is fully air conditioned with a forced air A/C and Heat pump system. Downstairs there is a massive well equipped Media Room with excellent separation from the rest of the basement with mostly cement walls. The mudroom has a large dog wash station which could easily be converted into a kitchen if desired. The lawn and garden have irrigation and drip lines.
Amenities
- Air Conditioning
- Balcony
- Central Vacuum Roughed In
Features
- Washer
- Dryer
- Dishwasher
- Refrigerator
- Cooktop
- Security System
- Smoke Detector(s)
- Fire Sprinkler System
- Window Coverings
- Air Conditioning
| MLS® # | R2821365 |
|---|---|
| Dwelling Type | House/Single Family |
| Home Style | Residential Detached |
| Year Built | 2013 |
| Fin. Floor Area | 4180 sqft |
| Finished Levels | 2 |
| Bedrooms | 5 |
| Bathrooms | 4 |
| Full Baths | 3 |
| Half Baths | 1 |
| Taxes | $ 5976 / 2022 |
| Lot Area | 4792 sqft |
| Lot Dimensions | 0 × |
| Outdoor Area | Patio,Deck, Balcony |
| Water Supply | Public |
| Maint. Fees | $N/A |
| Heating | Forced Air, Heat Pump |
|---|---|
| Construction | Frame Wood,Vinyl Siding |
| Foundation | Concrete Perimeter |
| Basement | Finished |
| Roof | Asphalt |
| Floor Finish | Hardwood, Wall/Wall/Mixed |
| Fireplace | 2 , Gas |
| Parking | Garage Double,Front Access,Concrete,Garage Door Opener |
| Parking Total/Covered | 4 / 2 |
| Parking Access | Garage Double,Front Access,Concrete,Garage Door Opener |
| Exterior Finish | Frame Wood,Vinyl Siding |
| Title to Land | Freehold NonStrata |
| Floor | Type | Dimensions |
|---|---|---|
| Above | Bedroom | 14''4 x 15''7 |
| Above | Primary Bedroom | 14''1 x 17'' |
| Above | Walk-In Closet | 6''7 x 17''7 |
| Above | Bedroom | 13''6 x 10''2 |
| Above | Walk-In Closet | 5''1 x 4''5 |
| Above | Bedroom | 10''7 x 10''1 |
| Above | Walk-In Closet | 5''1 x 4''5 |
| Below | Media Room | 16''9 x 18''1 |
| Below | Utility | 15''1 x 19''1 |
| Below | Mud Room | 8''11 x 7'' |
| Below | Recreation Room | 27''6 x 16''1 |
| Below | Bedroom | 10''1 x 10''1 |
| Main | Laundry | 11''5 x 5''11 |
| Main | Living Room | 14''1 x 16''1 |
| Main | Kitchen | 12'' x 16''1 |
| Main | Family Room | 16''5 x 14''1 |
| Main | Dining Room | 10''5 x 11''1 |
| Main | Eating Area | 8''2 x 16''1 |
| Floor | Ensuite | Pieces |
|---|---|---|
| Above | Y | 5 |
| Above | N | 4 |
| Main | N | 2 |
| Basement | N | 4 |
| MLS® # | R2821365 |
| Home Style | Residential Detached |
| Beds | 5 |
| Baths | 3 + ½ Bath |
| Size | 4,180 sqft |
| Lot Size | 4,792 SqFt. |
| Built | 2013 |
| Taxes | $5,976.43 in 2022 |
















































