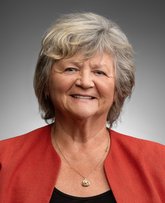441 E Keith Road MLS®: R3015893
North Vancouver
$3,489,000
6 Bed, 6 Bath, 4,487 sqft House
6 Bed, 6 Bath House
A private luxury retreat! Inside or out back, you’d never know you’re on Keith Road! Must see and experience to fully appreciate! Custom-built by Noort Homes, this executive residence showcases exceptional craftsmanship, timeless design, and impeccable attention to detail. The open-concept main level flows seamlessly to a covered patio and a sunny, south-facing backyard—perfect for indoor-outdoor living. The elegant primary suite offers a spacious walk-in closet, while a dedicated office with custom cabinetry adds functionality and sophistication. Enjoy a state-of-the-art theatre room with 120" screen, custom wet bar, and flexible bonus space for gym or guest room. Additional features include a 1-bedroom suite, 3-car garage, fire pit, irrigation, A/C, and backup generator.
Amenities: Shopping Nearby
Features
- Washer
- Dryer
- Dishwasher
- Refrigerator
- Stove
Site Influences
- Shopping Nearby
- Central Location
- Recreation Nearby
- Ski Hill Nearby
| MLS® # | R3015893 |
|---|---|
| Dwelling Type | House/Single Family |
| Home Style | Residential Detached |
| Year Built | 2017 |
| Fin. Floor Area | 4487 sqft |
| Finished Levels | 2 |
| Bedrooms | 6 |
| Bathrooms | 6 |
| Full Baths | 5 |
| Half Baths | 1 |
| Taxes | $ 10101 / 2024 |
| Lot Area | 7100 sqft |
| Lot Dimensions | 50 × |
| Outdoor Area | Patio |
| Water Supply | Public |
| Maint. Fees | $N/A |
| Heating | Forced Air, Heat Pump, Natural Gas |
|---|---|
| Construction | Frame Wood,Wood Siding |
| Foundation | Concrete Perimeter |
| Basement | Full,Finished,Exterior Entry |
| Roof | Asphalt |
| Floor Finish | Mixed |
| Fireplace | 2 , Gas |
| Parking | Garage Triple,Lane Access |
| Parking Total/Covered | 3 / 3 |
| Parking Access | Garage Triple,Lane Access |
| Exterior Finish | Frame Wood,Wood Siding |
| Title to Land | Freehold NonStrata |
| Floor | Type | Dimensions |
|---|---|---|
| Main | Living Room | 17''8 x 13''8 |
| Main | Eating Area | 12''5 x 11''6 |
| Main | Kitchen | 16''1 x 15''6 |
| Main | Family Room | 17''3 x 12''1 |
| Main | Office | 13''1 x 12''6 |
| Main | Foyer | 10''1 x 7''8 |
| Above | Primary Bedroom | 16''4 x 15''8 |
| Above | Walk-In Closet | 12''3 x 10''9 |
| Above | Bedroom | 15''8 x 12''1 |
| Above | Bedroom | 12'' x 10''2 |
| Above | Bedroom | 14''2 x 11''2 |
| Below | Bedroom | 15''1 x 13''5 |
| Below | Media Room | 16''8 x 10''2 |
| Below | Living Room | 16''5 x 12''1 |
| Bsmt | Kitchen | 8''10 x 8''4 |
| Bsmt | Bedroom | 16''8 x 10''2 |
| Bsmt | Storage | 8''1 x 3''5 |
| Bsmt | Utility | 8''2 x 5''1 |
| Floor | Ensuite | Pieces |
|---|---|---|
| Main | N | 2 |
| Above | Y | 5 |
| Above | Y | 5 |
| Above | Y | 4 |
| Basement | N | 4 |
| MLS® # | R3015893 |
| Home Style | Residential Detached |
| Beds | 6 |
| Baths | 5 + ½ Bath |
| Size | 4,487 sqft |
| Lot Size | 7,100 SqFt. |
| Lot Dimensions | 50 × |
| Built | 2017 |
| Taxes | $10,101.07 in 2024 |


