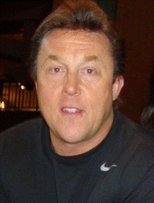78 11491 7th Avenue
Richmond
SOLD
3 Bed, 2 Bath, 1,234 sqft Townhouse
3 Bed, 2 Bath Townhouse
Discover a WATERFRONT gem in Mariner's Village – an impeccably updated 3-bedroom, 2-bathroom townhome OFFERING BREATHTAKING VIEWS & UNPARALLELED LUXURY. Ascend to the main living area featuring a gourmet kitchen with stainless appliances, granite counters, and soft-close cupboards. The expansive great room boasts new windows framing panoramic vistas of the water and Gulf Islands, complemented by elegant engineered hardwood floors. Below, three bedrooms and a full bath await, while a private, fully fenced backyard beckons with a built-in electric fireplace. With parking for two cars, this meticulously cared-for home offers an exceptional opportunity to embrace waterfront living steps from the West Dyke, Garry Point, and Steveston Village. OPEN HOUSE SUNDAY March 31, 2-4 pm
Amenities
- Recreation Facilities
- Sauna/Steam Room
- Caretaker
- Maintenance Grounds
- Management
- Snow Removal
- Shopping Nearby
- Balcony
- Private Yard
- In Unit
- Shed(s)
- Indoor
- Swirlpool/Hot Tub
Features
- Washer
- Dryer
- Dishwasher
- Disposal
- Refrigerator
- Cooktop
- Microwave
- Swirlpool
- Hot Tub
- Window Coverings
- Storm Window(s)
| MLS® # | R2842844 |
|---|---|
| Dwelling Type | Townhouse |
| Home Style | Residential Attached |
| Year Built | 1977 |
| Fin. Floor Area | 1234 sqft |
| Finished Levels | 2 |
| Bedrooms | 3 |
| Bathrooms | 2 |
| Full Baths | 1 |
| Half Baths | 1 |
| Taxes | $ 2685 / 2023 |
| Outdoor Area | Patio,Deck, Balcony,Private Yard |
| Water Supply | Public |
| Maint. Fees | $598 |
| Heating | Natural Gas |
|---|---|
| Construction | Frame Wood,Mixed (Exterior) |
| Foundation | Slab |
| Basement | None |
| Roof | Asphalt |
| Floor Finish | Hardwood, Mixed, Tile, Carpet |
| Fireplace | 0 , |
| Parking | Open,Front Access,Asphalt |
| Parking Total/Covered | 0 / 0 |
| Parking Access | Open,Front Access,Asphalt |
| Exterior Finish | Frame Wood,Mixed (Exterior) |
| Title to Land | Freehold Strata |
| Floor | Type | Dimensions |
|---|---|---|
| Main | Living Room | 16''0 x 1''0 |
| Main | Dining Room | 14''0 x 8''6 |
| Main | Kitchen | 8''6 x 15''6 |
| Main | Eating Area | 10''0 x 7''4 |
| Below | Primary Bedroom | 12''1 x 10''1 |
| Below | Bedroom | 10''2 x 8''9 |
| Below | Bedroom | 10''2 x 8''9 |
| Below | Storage | 6''0 x 4''11 |
| Floor | Ensuite | Pieces |
|---|---|---|
| Main | N | 2 |
| Below | N | 4 |
| MLS® # | R2842844 |
| Home Style | Residential Attached |
| Beds | 3 |
| Baths | 1 + ½ Bath |
| Size | 1,234 sqft |
| Built | 1977 |
| Taxes | $2,684.60 in 2023 |
| Maintenance | $598.10 |



























