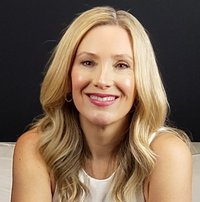5284 3 Avenue
Delta
4 Bed, 3 Bath, 2,262 sqft House
4 Bed, 3 Bath House
Location, location, location! This incredibly renovated home, fashioned by renowned Sarah Gallop Design, in prestigious Pebble Hill, backs directly onto a massive green space with direct access to Pebble Hill Elementary from your backyard gate. Boasting over 400k in modern renovations, a Georgie Award nominee and a magazine feature on the renovation; the dining, kitchen and living room have been completely remodeled with permits into an open concept spectacular living space! With further countless home renovations including bathrooms, family room, floors, windows, metal roof, custom cabinetry, fixtures, Sun Tunnels, live edge shelves, Fisher Paykel appliances, Caesarstone quartz countertops and countless high end features - all highlighted by the oversized kitchen island, this gorgeous home and massive backyard with plum tree, play structure and idyllic courtyard patio are ideal for entertaining year round.
Virtual Walk through at: https://www.pixilink.com/175628
- Shopping Nearby
- Garden
- Playground
- Balcony
- Private Yard
- In Unit
- Washer
- Dryer
- Dishwasher
- Refrigerator
- Cooktop
- Microwave
- Smoke Detector(s)
- Window Coverings
| MLS® # | R2824868 |
|---|---|
| Dwelling Type | House/Single Family |
| Home Style | Residential Detached |
| Year Built | 1973 |
| Fin. Floor Area | 2262 sqft |
| Finished Levels | 2 |
| Bedrooms | 4 |
| Bathrooms | 3 |
| Full Baths | 3 |
| Taxes | $ 5914 / 2023 |
| Lot Area | 9583 sqft |
| Lot Dimensions | 67 × |
| Outdoor Area | Patio,Deck, Garden,Playground,Balcony,Private Yard |
| Water Supply | Public |
| Maint. Fees | $N/A |
| Heating | Forced Air |
|---|---|
| Construction | Frame Wood,Mixed (Exterior) |
| Foundation | Concrete Perimeter |
| Basement | Crawl Space |
| Roof | Metal |
| Floor Finish | Hardwood, Tile |
| Fireplace | 1 , Wood Burning |
| Parking | Garage Double,Front Access,Garage Door Opener |
| Parking Total/Covered | 6 / 2 |
| Parking Access | Garage Double,Front Access,Garage Door Opener |
| Exterior Finish | Frame Wood,Mixed (Exterior) |
| Title to Land | Freehold NonStrata |
| Floor | Type | Dimensions |
|---|---|---|
| Main | Living Room | 17''1 x 15''2 |
| Main | Dining Room | 12''7 x 8''8 |
| Main | Kitchen | 15''3 x 10''6 |
| Main | Foyer | 6''10 x 6''2 |
| Below | Games Room | 10''9 x 7''10 |
| Below | Family Room | 18''4 x 15''1 |
| Below | Bedroom | 12''6 x 8''7 |
| Above | Primary Bedroom | 14''9 x 13''6 |
| Above | Walk-In Closet | 9''3 x 3''11 |
| Above | Bedroom | 12''6 x 10'' |
| Above | Bedroom | 10''9 x 10''8 |
| Floor | Ensuite | Pieces |
|---|---|---|
| Above | Y | 4 |
| Above | N | 5 |
| Below | N | 4 |
| MLS® # | R2824868 |
| Home Style | Residential Detached |
| Beds | 4 |
| Baths | 3 |
| Size | 2,262 sqft |
| Lot Size | 9,583 SqFt. |
| Lot Dimensions | 67 × |
| Built | 1973 |
| Taxes | $5,914.36 in 2023 |














































