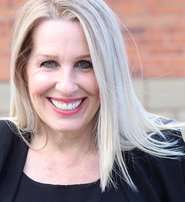406 1245 Quayside Drive
New Westminster
SOLD
2 Bed, 2 Bath, 1,386 sqft Apartment
2 Bed, 2 Bath Apartment
RIVIERA at the NW QUAY! Amazing SE facing (river side) HUGE ap 1400 sq ft 2 BD/2BATH/2 Parking stall corner unit that rarely come available. It has been recently painted, upgraded with hardwood floors and tiled kitchen &entry. All rooms are supersized, even has a walk in laundry/insuite storage room. Big wrap around deck is perfect for pets, BBQ's or your balcony garden-check out the tomatoes! The big open kitchen flows to your living/dining room-entertain in style! The Quay is a lifestyle destination-Board Walk, River Market & parks-all walking distance to the Skytrain, bus and downtown core shops & restaurants. Building amenities includes: library, ID pool, hot tub, gym, games room, bike room & club house. The icing on the cake is the double side by side gated parking just for this unit!
Amenities
- Clubhouse
- Exercise Centre
- Recreation Facilities
- Caretaker
- Trash
- Maintenance Grounds
- Gas
- Hot Water
- Management
- Sewer
- Snow Removal
- Water
- Shopping Nearby
- Garden
- Balcony
- Elevator
- In Unit
- Common Area
- Indoor
- Swirlpool/Hot Tub
Features
- Washer
- Dryer
- Dishwasher
- Refrigerator
- Cooktop
- Microwave
- Swirlpool
- Hot Tub
- Window Coverings
| MLS® # | R2810084 |
|---|---|
| Dwelling Type | Apartment Unit |
| Home Style | Multi Family,Residential Attached |
| Year Built | 1990 |
| Fin. Floor Area | 1386 sqft |
| Finished Levels | 1 |
| Bedrooms | 2 |
| Bathrooms | 2 |
| Full Baths | 2 |
| Taxes | $ 2719 / 2022 |
| Outdoor Area | Garden,Balcony |
| Water Supply | Public |
| Maint. Fees | $633 |
| Heating | Electric, Natural Gas |
|---|---|
| Construction | Concrete,Concrete (Exterior),Glass (Exterior),Other (Exterior) |
| Foundation | Concrete Perimeter |
| Basement | None |
| Roof | Metal |
| Floor Finish | Hardwood, Other, Tile |
| Fireplace | 1 , Gas |
| Parking | Garage Under Building,Garage Double,Guest,Front Access,Asphalt |
| Parking Total/Covered | 2 / 2 |
| Parking Access | Garage Under Building,Garage Double,Guest,Front Access,Asphalt |
| Exterior Finish | Concrete,Concrete (Exterior),Glass (Exterior),Other (Exterior) |
| Title to Land | Freehold Strata |
| Floor | Type | Dimensions |
|---|---|---|
| Main | Foyer | 0'' x 0'' |
| Main | Living Room | 14'' x 14'' |
| Main | Dining Room | 14'' x 10'' |
| Bsmt | Kitchen | 14'' x 12'' |
| Main | Primary Bedroom | 17'' x 13'' |
| Main | Bedroom | 14'' x 11'' |
| Main | Laundry | 7'' x 6'' |
| Floor | Ensuite | Pieces |
|---|---|---|
| Main | N | 3 |
| Main | Y | 4 |
| MLS® # | R2810084 |
| Home Style | Multi Family,Residential Attached |
| Beds | 2 |
| Baths | 2 |
| Size | 1,386 sqft |
| Built | 1990 |
| Taxes | $2,719.22 in 2022 |
| Maintenance | $632.89 |




























