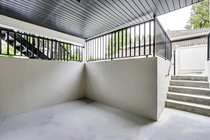708 Austin Avenue
Coquitlam
This custom masterpiece is a must-see. 5,100+ sqft of luxurious living space on a 10,906 sqft lot. Natural light floods the soaring vaulted living room, while the gourmet kitchen is a chef's paradise with high-end appliances and granite countertops. Plus a separate fry kitchen and outdoor kitchen. Upstairs, you'll find 4 spacious bedrooms, 2 with ensuites and walk-in closets, plus a main floor bedroom for convenience. The sprawling basement offers a generous rec room, summer kitchen, and a 2-bedroom legal suite with a separate entrance, ideal for mortgage help. Also, a 3-car garage and ample driveway parking. Minutes from Lougheed shopping ctr, dining, schools, and skytrain, this home is perfectly situated. Book a showing today!
Features
- Air Conditioning
- ClthWsh
- Dryr
- Frdg
- Stve
- DW
- Drapes
- Window Coverings
- Oven - Built In
- Range Top
- Security System
- Sprinkler - Fire
- Storage Shed
- Vaulted Ceiling
- Wet Bar
Site Influences
- Central Location
- Golf Course Nearby
- Private Yard
- Shopping Nearby
| MLS® # | R2812677 |
|---|---|
| Property Type | Residential Detached |
| Dwelling Type | House/Single Family |
| Home Style | 2 Storey w/Bsmt.,3 Storey |
| Year Built | 2022 |
| Fin. Floor Area | 5173 sqft |
| Finished Levels | 3 |
| Bedrooms | 8 |
| Bathrooms | 8 |
| Full Baths | 7 |
| Half Baths | 1 |
| Taxes | $ 4811 / 2022 |
| Lot Area | 10906 sqft |
| Lot Dimensions | 82.00 × |
| Outdoor Area | Fenced Yard,Patio(s) & Deck(s) |
| Water Supply | City/Municipal |
| Maint. Fees | $N/A |
| Heating | Hot Water, Natural Gas, Radiant |
|---|---|
| Construction | Frame - Wood |
| Foundation | |
| Basement | Full |
| Roof | Asphalt |
| Floor Finish | Hardwood, Tile, Wall/Wall/Mixed |
| Fireplace | 1 , Natural Gas |
| Parking | Garage; Triple |
| Parking Total/Covered | 10 / 3 |
| Parking Access | Front |
| Exterior Finish | Mixed,Stucco |
| Title to Land | Freehold NonStrata |
| Floor | Type | Dimensions |
|---|---|---|
| Main | Living Room | 17'9 x 17'6 |
| Main | Kitchen | 14'1 x 15'6 |
| Main | Dining Room | 13'9 x 19'6 |
| Main | Wok Kitchen | 13'8 x 12'2 |
| Main | Foyer | 10'0 x 9'3 |
| Main | Pantry | 5'11 x 4'0 |
| Main | Bedroom | 14'2 x 12'2 |
| Main | Mud Room | 13'8 x 6'5 |
| Above | Primary Bedroom | 13'8 x 16'6 |
| Above | Walk-In Closet | 8'7 x 6'6 |
| Above | Walk-In Closet | 4'11 x 12'3 |
| Above | Bedroom | 14'2 x 12'0 |
| Above | Walk-In Closet | 5'0 x 9'0 |
| Above | Bedroom | 12'7 x 10'6 |
| Above | Bedroom | 12'7 x 10'6 |
| Above | Laundry | 8'6 x 8'2 |
| Below | Recreation Room | 13'9 x 14'2 |
| Below | Flex Room | 13'8 x 15'5 |
| Below | Bedroom | 8'10 x 11'8 |
| Below | Living Room | 10'2 x 16'2 |
| Below | Kitchen | 17'6 x 6'4 |
| Below | Bedroom | 9'10 x 10'8 |
| Below | Bedroom | 10'4 x 9'7 |
| Floor | Ensuite | Pieces |
|---|---|---|
| Main | N | 2 |
| Above | N | 4 |
| Below | N | 4 |
| Main | Y | 3 |
| Above | Y | 5 |
| Below | N | 4 |
| Above | Y | 3 |
| Below | N | 4 |
| MLS® # | R2812677 |
| Home Style | 2 Storey w/Bsmt.,3 Storey |
| Beds | 8 |
| Baths | 7 + ½ Bath |
| Size | 5,173 sqft |
| Lot Size | 10,906 SqFt. |
| Lot Dimensions | 82.00 × |
| Built | 2022 |
| Taxes | $4,810.69 in 2022 |
































