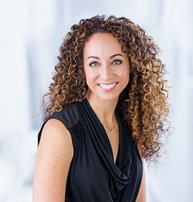4557 8th Avenue
Vancouver
SOLD
6 Bed, 4 Bath, 2,833 sqft House
6 Bed, 4 Bath House
A nicely maintained and updated, six bedroom home with one bedroom on main floor; three bedrooms upstairs and two bedrooms on the lower level. Located in the coveted Point Grey neighbourhood, the home is walking distance to West 10th shopping, restaurants, transit and University of British Columbia (UBC). A double door entry welcomes you into the foyer leading to a spacious living room with vaulted ceilings, a formal dining room, updated kitchen, two wood burning fireplaces and a large covered deck. The fully finished in-law suite or mortgage helper in the basement has a separate entry, two bedrooms and a spacious living room with kitchen. Move in, rent out, hold or develop - many options for ownership of this property. School Catchment: Lord Byng Secondary, Queen Mary Elementary.
Amenities
- Shopping Nearby
- Garden
- Balcony
- In Unit
Features
- Washer
- Dryer
- Dishwasher
- Refrigerator
- Cooktop
| MLS® # | R2808579 |
|---|---|
| Dwelling Type | House/Single Family |
| Home Style | Residential Detached |
| Year Built | 1978 |
| Fin. Floor Area | 2833 sqft |
| Finished Levels | 2 |
| Bedrooms | 6 |
| Bathrooms | 4 |
| Full Baths | 3 |
| Half Baths | 1 |
| Taxes | $ 9440 / 2023 |
| Lot Area | 3920 sqft |
| Lot Dimensions | 33 × |
| Outdoor Area | Patio,Deck, Garden,Balcony |
| Water Supply | Public |
| Maint. Fees | $N/A |
| Heating | Forced Air, Natural Gas |
|---|---|
| Construction | Frame Wood,Mixed (Exterior),Stucco |
| Foundation | Concrete Perimeter |
| Basement | Finished,Exterior Entry |
| Roof | Asphalt |
| Floor Finish | Mixed |
| Fireplace | 2 , Insert,Wood Burning |
| Parking | Carport Multiple,Open,Lane Access |
| Parking Total/Covered | 3 / 0 |
| Parking Access | Carport Multiple,Open,Lane Access |
| Exterior Finish | Frame Wood,Mixed (Exterior),Stucco |
| Title to Land | Freehold NonStrata |
| Floor | Type | Dimensions |
|---|---|---|
| Main | Foyer | 10''6 x 6''7 |
| Main | Living Room | 17''4 x 14''3 |
| Main | Dining Room | 11''1 x 11''1 |
| Main | Kitchen | 11''1 x 11''9 |
| Main | Family Room | 24''3 x 10''7 |
| Main | Bedroom | 9''4 x 10''1 |
| Main | Walk-In Closet | 4''0 x 4''1 |
| Main | Patio | 25''1 x 8''0 |
| Above | Primary Bedroom | 15''4 x 11''5 |
| Above | Patio | 8''0 x 3''9 |
| Above | Bedroom | 9''6 x 12''3 |
| Above | Bedroom | 11''0 x 9''7 |
| Above | Storage | 11''0 x 7''5 |
| Below | Laundry | 4''10 x 7''6 |
| Below | Kitchen | 6''8 x 6''5 |
| Below | Living Room | 9''4 x 17''4 |
| Below | Bedroom | 10''1 x 9''6 |
| Below | Bedroom | 13''5 x 10''5 |
| Below | Storage | 7''1 x 3''4 |
| Floor | Ensuite | Pieces |
|---|---|---|
| Main | N | 2 |
| Above | Y | 4 |
| Above | N | 4 |
| Below | N | 3 |
| MLS® # | R2808579 |
| Home Style | Residential Detached |
| Beds | 6 |
| Baths | 3 + ½ Bath |
| Size | 2,833 sqft |
| Lot Size | 3,920 SqFt. |
| Lot Dimensions | 33 × |
| Built | 1978 |
| Taxes | $9,439.92 in 2023 |




































