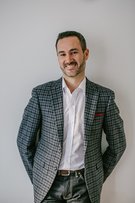3919 Creekside Place
Burnaby
SOLD
2 Bed, 2 Bath, 1,196 sqft Townhouse
2 Bed, 2 Bath Townhouse
Just under 1200 sqft, this cool & quiet townhome features 2 separated bedrooms, 2 full bathrooms, a cozy natural gas fireplace & a calming 295 sqft, private, west-facing balcony overlooking a lushly-vegetated creek. The spacious primary bedroom boasts a marble-floored ensuite bathroom with a huge, accessible 3-head Grohe shower. Recent updates include resilient luxury vinyl plank flooring, high-end LG washer & dryer, & efficient Mysa smart thermostats. 2 parking spaces: 1 in the semi-private garage with finished storage room & another in the secure underground parkade. Amenities include pool, hot tub, sauna, gym, theatre, clubhouse, & guest suite. Solid, well-maintained complex in a parklike setting. Walking distance to Burnaby Hospital, schools, and restaurants. An oasis in the city!
Amenities
- Wheelchair Access
- Clubhouse
- Exercise Centre
- Caretaker
- Trash
- Maintenance Grounds
- Gas
- Management
- Recreation Facilities
- Shopping Nearby
- Playground
- Balcony
- Elevator
- Storage
- In Unit
- Indoor
- Swirlpool/Hot Tub
Features
- Washer
- Dryer
- Dishwasher
- Refrigerator
- Cooktop
- Swirlpool
- Hot Tub
- Window Coverings
| MLS® # | R2806674 |
|---|---|
| Dwelling Type | Townhouse |
| Home Style | Residential Attached |
| Year Built | 1988 |
| Fin. Floor Area | 1196 sqft |
| Finished Levels | 1 |
| Bedrooms | 2 |
| Bathrooms | 2 |
| Full Baths | 2 |
| Taxes | $ 2041 / 2022 |
| Outdoor Area | Playground,Balcony |
| Water Supply | Public |
| Maint. Fees | $557 |
| Heating | Baseboard, Electric |
|---|---|
| Construction | Frame Wood,Brick (Exterior),Wood Siding |
| Foundation | Concrete Perimeter |
| Basement | None |
| Roof | Asphalt |
| Floor Finish | Tile, Vinyl |
| Fireplace | 1 , Gas |
| Parking | Garage Under Building,Garage Single,Front Access |
| Parking Total/Covered | 2 / 2 |
| Parking Access | Garage Under Building,Garage Single,Front Access |
| Exterior Finish | Frame Wood,Brick (Exterior),Wood Siding |
| Title to Land | Freehold Strata |
| Floor | Type | Dimensions |
|---|---|---|
| Main | Living Room | 17''9 x 15''6 |
| Main | Dining Room | 10''4 x 8''11 |
| Main | Kitchen | 9''3 x 8''8 |
| Main | Eating Area | 7''6 x 6''1 |
| Main | Primary Bedroom | 15''5 x 11''2 |
| Main | Walk-In Closet | 7''9 x 5''10 |
| Main | Bedroom | 12''4 x 9''11 |
| Main | Foyer | 8''1 x 6'' |
| Floor | Ensuite | Pieces |
|---|---|---|
| Main | N | 4 |
| Main | Y | 3 |
| MLS® # | R2806674 |
| Home Style | Residential Attached |
| Beds | 2 |
| Baths | 2 |
| Size | 1,196 sqft |
| Built | 1988 |
| Taxes | $2,040.58 in 2022 |
| Maintenance | $556.92 |

























