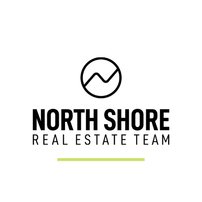4422 Patterdale Drive
North Vancouver
SOLD
5 Bed, 4 Bath, 3,420 sqft House
5 Bed, 4 Bath House
Welcome to this exceptional family home in Canyon Heights! This stunning residence spans 3,420 sqft across 3 levels, providing ample space for both family life & entertaining. Step into the inviting main floor, that seamlessly connects the living, dining, & kitchen areas. Outside, the backyard boasts all-day sun exposure & complete privacy. The fully fenced backyard is a safe haven for kids & pets to play freely. Enjoy the sundeck for ultimate relaxation, while the tranquil water feature adds a touch of serenity. Upstairs, you'll find 4 spacious bedrooms & 2 bathrooms. The lower level features a large rec-room perfect for indoor activities & additional living space for guests or extended family. Situated close to schools, trails, & Edgemont Village.
| MLS® # | R2802651 |
|---|---|
| Dwelling Type | House/Single Family |
| Home Style | Residential Detached |
| Year Built | 1961 |
| Fin. Floor Area | 3420 sqft |
| Finished Levels | 2 |
| Bedrooms | 5 |
| Bathrooms | 4 |
| Full Baths | 3 |
| Half Baths | 1 |
| Taxes | $ 8143 / 2022 |
| Lot Area | 7405 sqft |
| Lot Dimensions | 21.53 × |
| Outdoor Area | Patio,Deck |
| Water Supply | Public |
| Maint. Fees | $N/A |
| Heating | Forced Air, Natural Gas |
|---|---|
| Construction | Frame Wood,Wood Siding |
| Foundation | Concrete Perimeter |
| Basement | Full |
| Roof | Wood |
| Fireplace | 3 , Gas |
| Parking | Garage Double,Front Access |
| Parking Total/Covered | 4 / 2 |
| Parking Access | Garage Double,Front Access |
| Exterior Finish | Frame Wood,Wood Siding |
| Title to Land | Freehold NonStrata |
| Floor | Type | Dimensions |
|---|---|---|
| Main | Foyer | 10''8 x 9''1 |
| Main | Living Room | 14''2 x 18''1 |
| Main | Family Room | 12''3 x 12''1 |
| Main | Kitchen | 17''7 x 12''7 |
| Main | Dining Room | 17''8 x 12''0 |
| Above | Flex Room | 8''1 x 6''7 |
| Above | Primary Bedroom | 27''7 x 12''5 |
| Above | Bedroom | 13''1 x 10''1 |
| Above | Bedroom | 14''1 x 11''4 |
| Main | Bedroom | 11''4 x 10''7 |
| Above | Walk-In Closet | 8''1 x 5''4 |
| Bsmt | Recreation Room | 27''7 x 13''1 |
| Bsmt | Bedroom | 21''7 x 11''7 |
| Bsmt | Laundry | 10''4 x 6''7 |
| Bsmt | Utility | 9''10 x 6''1 |
| Floor | Ensuite | Pieces |
|---|---|---|
| Main | N | 2 |
| Above | N | 4 |
| Above | Y | 3 |
| Basement | Y | 3 |
| MLS® # | R2802651 |
| Home Style | Residential Detached |
| Beds | 5 |
| Baths | 3 + ½ Bath |
| Size | 3,420 sqft |
| Lot Size | 7,405 SqFt. |
| Lot Dimensions | 21.53 × |
| Built | 1961 |
| Taxes | $8,142.99 in 2022 |













































