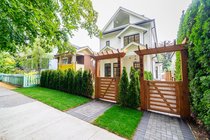2020 Graveley Street
Vancouver
SOLD
4 Bed, 4 Bath, 1,603 sqft Duplex
4 Bed, 4 Bath Duplex
Welcome to this Front half duplex located on THE DRIVE! This uncommonly large, functional floor plan offers 4 bedrooms & 4 bathrooms over 3 levels. The open & airy main level boasts 10' high ceilings, wide plank Oak wood floors, built in shelves, a cozy gas fireplace, chef's kitchen with Fisher & Paykel built-in appliances and Quartz countertops. Second level has 3 bedrooms, 2 baths and a Walk-in Closet. The third floor offers 1 bedroom and a full bathroom with a private fully covered Balcony. Some other features include A/C, Security Cameras, Riobel Plumbing Fixtures, single garage and a private yard.
Features: Central Air
Amenities
- Central Air
- Balcony
| MLS® # | R2803580 |
|---|---|
| Property Type | Residential Attached |
| Dwelling Type | 1/2 Duplex |
| Home Style | 3 Storey |
| Year Built | 2023 |
| Fin. Floor Area | 1603 sqft |
| Finished Levels | 3 |
| Bedrooms | 4 |
| Bathrooms | 4 |
| Full Baths | 3 |
| Half Baths | 1 |
| Taxes | $ N/A / 0 |
| Outdoor Area | Balcony(s),Patio(s) |
| Water Supply | City/Municipal |
| Maint. Fees | $N/A |
| Heating | Natural Gas, Radiant |
|---|---|
| Construction | Frame - Wood |
| Foundation | |
| Basement | Crawl |
| Roof | Asphalt |
| Fireplace | 1 , Gas - Natural |
| Parking | Garage; Single |
| Parking Total/Covered | 0 / 0 |
| Exterior Finish | Fibre Cement Board |
| Title to Land | Freehold Strata |
| Floor | Type | Dimensions |
|---|---|---|
| Main | Foyer | 6'5 x 6'1 |
| Main | Living Room | 15'2 x 11'4 |
| Main | Dining Room | 12' x 7'6 |
| Main | Kitchen | 10'1 x 13'7 |
| Above | Bedroom | 8'9 x 9'10 |
| Above | Bedroom | 8'9 x 10' |
| Above | Primary Bedroom | 12'5 x 10'6 |
| Above | Walk-In Closet | 3'6 x 7'10 |
| Abv Main 2 | Bedroom | 12'9 x 11' |
| Abv Main 2 | Laundry | 3' x 3' |
| Abv Main 2 | Storage | 3'4 x 26'1 |
| Floor | Ensuite | Pieces |
|---|---|---|
| Main | N | 2 |
| Above | Y | 3 |
| Above | N | 4 |
| Abv Main 2 | Y | 3 |
| MLS® # | R2803580 |
| Home Style | Duplex,Residential Attached |
| Beds | 4 |
| Baths | 3 + ½ Bath |
| Size | 1,603 sqft |
| Lot Dimensions | 33 × |
| Built | 2023 |
































