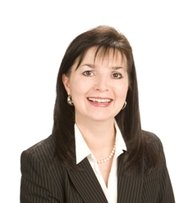343 3098 Guildford Way
Coquitlam
SOLD
2 Bed, 2 Bath, 1,298 sqft Apartment
2 Bed, 2 Bath Apartment
Rare opportunity available at Marlborough House. For mature Buyers looking for the very best. Private, quiet, spacious, original owner home features 1298 sq ft of quality living w/ 2 bdrms, 2 baths plus family rm for added comfort or a 3rd bdrm. Inside corner unit views north to peaceful courtyard and Lafarge Lake. Kitchen features handy eating area. Main bath has walk-in shower. Large Primary bedroom w/ensuite bath plus walk in closet. Fabulous resort style amenities: indoor pool / hot tub, library, gym, recreation room, workshop, guest suite. Includes one parking/storage. Enjoy a new lifestyle by the lake. One Blk to transit / Evergreen line. Minutes to Coquitlam Ctr. Showings by appointment.
Amenities
- Bike Room
- Exercise Centre
- Recreation Facilities
- Caretaker
- Trash
- Maintenance Grounds
- Heat
- Hot Water
- Management
- Snow Removal
- Adult Oriented
- Shopping Nearby
- Garden
- Balcony
- Elevator
- Guest Suite
- Storage
- In Unit
- Workshop Attached
- Indoor
- Sw
Features
- Washer
- Dryer
- Dishwasher
- Refrigerator
- Cooktop
- Security System
- Smoke Detector(s)
- Swirlpool
- Hot Tub
| MLS® # | R2800308 |
|---|---|
| Dwelling Type | Apartment Unit |
| Home Style | Multi Family,Residential Attached |
| Year Built | 1997 |
| Fin. Floor Area | 1298 sqft |
| Finished Levels | 1 |
| Bedrooms | 2 |
| Bathrooms | 2 |
| Full Baths | 2 |
| Taxes | $ 2020 / 2022 |
| Outdoor Area | Garden,Balcony |
| Water Supply | Public |
| Maint. Fees | $718 |
| Heating | Natural Gas, Radiant |
|---|---|
| Construction | Frame Wood,Stucco |
| Foundation | Concrete Perimeter |
| Basement | None |
| Roof | Torch-On |
| Floor Finish | Mixed, Carpet |
| Fireplace | 1 , Gas |
| Parking | Garage Under Building,Guest,Side Access,Garage Door Opener |
| Parking Total/Covered | 1 / 1 |
| Parking Access | Garage Under Building,Guest,Side Access,Garage Door Opener |
| Exterior Finish | Frame Wood,Stucco |
| Title to Land | Freehold Strata |
| Floor | Type | Dimensions |
|---|---|---|
| Main | Living Room | 14''6 x 14''4 |
| Main | Family Room | 13''7 x 11''7 |
| Main | Dining Room | 11''8 x 8''9 |
| Main | Kitchen | 12''7 x 9''2 |
| Main | Eating Area | 6''6 x 6''2 |
| Main | Foyer | 8''1 x 4''1 |
| Main | Primary Bedroom | 18''1 x 10''1 |
| Main | Walk-In Closet | 6'' x 5''3 |
| Main | Bedroom | 10''9 x 9''6 |
| Floor | Ensuite | Pieces |
|---|---|---|
| Main | N | 3 |
| Main | Y | 4 |
| MLS® # | R2800308 |
| Home Style | Multi Family,Residential Attached |
| Beds | 2 |
| Baths | 2 |
| Size | 1,298 sqft |
| Built | 1997 |
| Taxes | $2,020.22 in 2022 |
| Maintenance | $717.73 |




























