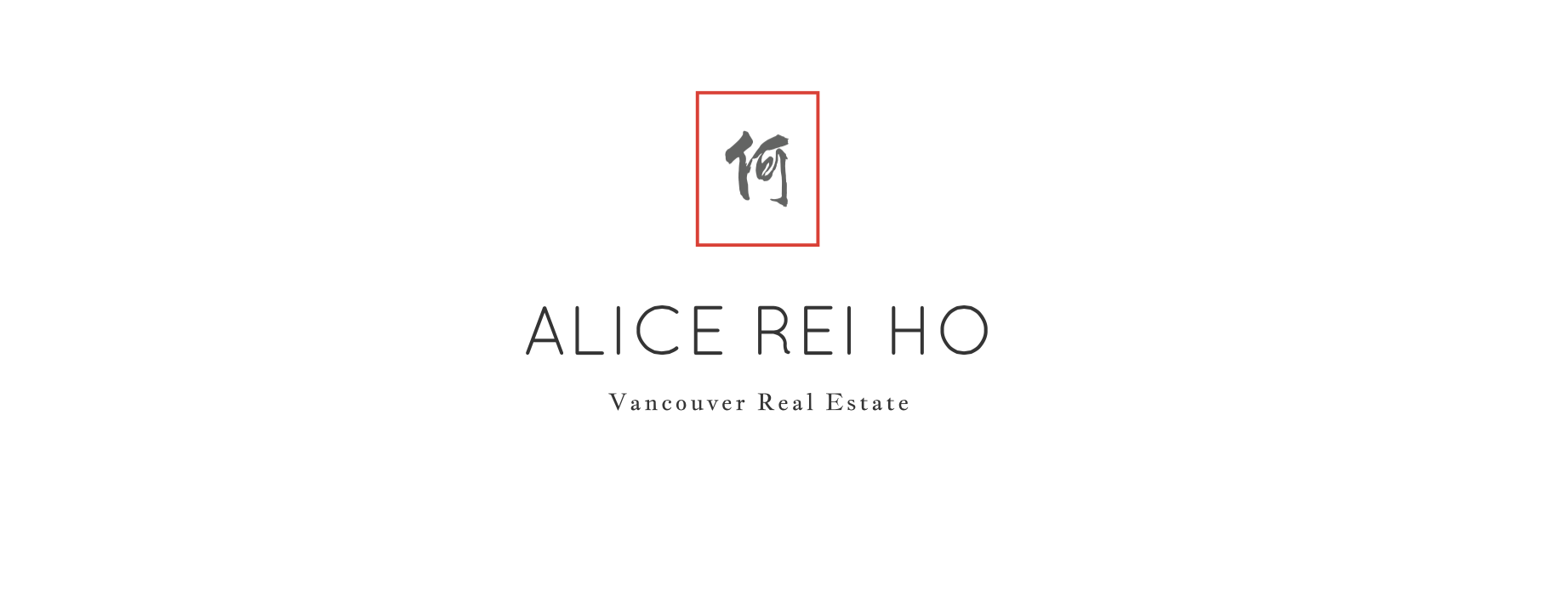114 5289 Cambie Street
Vancouver
Welcome to Contessa, your oasis in the heart of Vancouver, where convenience meets luxury. Situated between the vibrant Cambie Village, Queen Elizabeth Park and future Oakridge Park Shopping Centre, this spacious home beckons you with its undeniable charm. Step inside to discover a thoughtfully designed living space that maximize functionality and comfort with air-conditioning, 9 feet ceilings and a private patio garden to call your own. Families will appreciate the proximity to distinguished schools, including the esteemed Dr. Annie B Jamieson Elementary, Eric Hamber Secondary and the University of British Columbia, ensuring an exceptional educational experience. OPEN HOUSE SAT JAN 27: 2-4 PM
Features: Central Air
Amenities
- Clubhouse
- Exercise Centre
- Trash
- Maintenance Grounds
- Hot Water
- Management
- Recreation Facilities
- Snow Removal
- Shopping Nearby
- Central Air
- Playground
- In Unit
Site Influences
- Shopping Nearby
- Playground
- Central Location
- Near Golf Course
- Recreation Nearby
| MLS® # | R2821980 |
| Home Style | Multi Family,Residential Attached |
| Beds | 1 |
| Baths | 1 |
| Size | 628 sqft |
| Built | 2020 |
| Taxes | $2,146.26 in 2022 |
| Maintenance | $301.93 |
Building Information
| Building Name: | Contessa |
| Building Address: | 5189 Cambie Alley, Vancouver V5Z 2Z6 |
| Levels: | 6 |
| Suites: | 134 |
| Status: | Completed |
| Built: | 2019 |
| Title To Land: | Freehold Strata |
| Building Type: | Strata |
| Strata Plan: | EPS6982 |
| Subarea: | Cambie |
| Area: | Vancouver West |
| Board Name: | Real Estate Board Of Greater Vancouver |
| Management: | Ascent Real Estate Management Corporation |
| Management Phone: | 604-431-1800 |
| Units in Development: | 134 |
| Units in Strata: | 134 |
| Subcategories: | Strata |
| Property Types: | Freehold Strata |
Maintenance Fee Includes
| Garbage Pickup |
| Gardening |
| Heat |
| Hot Water |
| Management |
| Recreation Facility |
Features
| Building Fully Equipped Amenity Room With Lounge And Kitchen |
| Spacious Balcony |
| Private Roof Top Terrace |
| Secure Underground Parking |
| Energy Efficient Building |
| Kitchen Square Edged Quartz Counterops |
| Single Bowl Undermount Sink |
| Pull-out Faucet |
| Miele Appliance Package |
| Gaggenau Appliance Package (penthouse And Subpenhouse) |
| Waste And Recycle Bin Organizer |
| Magic Corner For Storage |
| Interiors Wool Carpet In Bedroom |
| Wide Plank Engineered Hardwood Flooring Main Living Area |
| Air Conditioning |
| 9' Ceilings |
| Roller Shade Blinds |
| Stacking Front Load Washer With Gas Dryer |
| Bath Maxx Tub And Duravit Sink |
| Dual Flush Toilet |
| Quartz Countertops And Backsplash |
| Square Edge Cabinetry |
| Porcelain Floor And Wall Tile |
| Heated Floors In Ensuites |
| Frameless Glass Shower Enclosure |


























