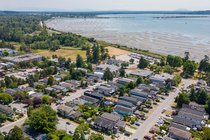859 Parker Street
White Rock
SOLD
5 Bed, 5 Bath, 3,911 sqft House
5 Bed, 5 Bath House
Gorgeous modern East Beach home. Bright open concept main floor...designed for the ultimate entertaining experience. Living room opens to a 200 sq. ft. deck while the kitchen/family room has bi-folding Nano doors that open to a covered deck, putting green and private yard. Upstairs features 3 bedrooms, 3 balconies, huge primary bedroom with Mt. Baker views and spa like ensuite. Downstairs has a media room, full bath and a 2 bedroom legal suite. Attention to detail with quality fit and finish throughout. Now to the good stuff...elevator, A/C, Control 4 Smart Home system (operate lights, blinds, alarm, video etc. from your smart phone!) There are 360 degree Ocean & Mt. Baker views from the 18' x 36' rooftop deck...guaranteed to wow you! Live the life you always wanted !
Amenities
- Shopping Nearby
- Air Conditioning
- Private Yard
- Elevator
Features
- Washer
- Dryer
- Dishwasher
- Refrigerator
- Cooktop
- Air Conditioning
| MLS® # | R2796078 |
|---|---|
| Dwelling Type | House/Single Family |
| Home Style | Residential Detached |
| Year Built | 2018 |
| Fin. Floor Area | 3911 sqft |
| Finished Levels | 3 |
| Bedrooms | 5 |
| Bathrooms | 5 |
| Full Baths | 4 |
| Half Baths | 1 |
| Taxes | $ 8752 / 2022 |
| Lot Area | 3920 sqft |
| Lot Dimensions | 33 × |
| Outdoor Area | Patio,Deck,Rooftop Deck, Private Yard |
| Water Supply | Public |
| Maint. Fees | $N/A |
| Heating | Natural Gas, Radiant |
|---|---|
| Construction | Frame Wood,Fibre Cement (Exterior),Stone (Exterior) |
| Foundation | Concrete Perimeter |
| Basement | Full |
| Roof | Torch-On |
| Fireplace | 3 , Electric,Gas |
| Parking | Garage Double,Front Access,Paver Block,Garage Door Opener |
| Parking Total/Covered | 7 / 2 |
| Parking Access | Garage Double,Front Access,Paver Block,Garage Door Opener |
| Exterior Finish | Frame Wood,Fibre Cement (Exterior),Stone (Exterior) |
| Title to Land | Freehold NonStrata |
| Floor | Type | Dimensions |
|---|---|---|
| Main | Living Room | 19''6 x 16''3 |
| Main | Dining Room | 13''2 x 14'' |
| Main | Family Room | 15''4 x 16''2 |
| Main | Kitchen | 8''7 x 18''1 |
| Main | Wok Kitchen | 6''6 x 7''10 |
| Main | Eating Area | 15''4 x 7''1 |
| Above | Primary Bedroom | 19''7 x 17''1 |
| Above | Walk-In Closet | 10''8 x 7''4 |
| Above | Bedroom | 10''7 x 11''8 |
| Above | Bedroom | 10''9 x 15''7 |
| Above | Laundry | 7'' x 7''4 |
| Bsmt | Recreation Room | 13''1 x 16''1 |
| Bsmt | Living Room | 12''9 x 13'' |
| Bsmt | Kitchen | 9''8 x 8''8 |
| Bsmt | Bedroom | 9''6 x 10''5 |
| Bsmt | Bedroom | 9''5 x 11''4 |
| Floor | Ensuite | Pieces |
|---|---|---|
| Main | N | 2 |
| Above | N | 4 |
| Above | Y | 5 |
| Basement | N | 3 |
| Basement | N | 4 |
| MLS® # | R2796078 |
| Home Style | Residential Detached |
| Beds | 5 |
| Baths | 4 + ½ Bath |
| Size | 3,911 sqft |
| Lot Size | 3,920 SqFt. |
| Lot Dimensions | 33 × |
| Built | 2018 |
| Taxes | $8,751.99 in 2022 |































































