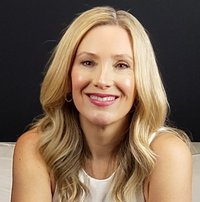2101 2955 Atlantic Avenue
Coquitlam
SOLD
2 Bed, 2 Bath, 902 sqft Apartment
2 Bed, 2 Bath Apartment
Bright, immaculate home with 2 patios boasts spectacular north shore mountain views & is filled with natural light. A beautiful floor plan, it has great flow with an open gleaming kitchen, large living room, spacious dining area & 2 spacious bedrooms (on opposite sides); the primary with a walk in closet & gorgeous ensuite bath-all looking onto the 2 PATIOS facing the mountains. In fantastic condition, you will find stainless steel appliances, quartz counters & developer upgraded beautiful closet shelving systems. Walking distance to skytrain, groceries, Douglas College, Coquitlam Center, restaurants, parks & shopping. Amazing resort like amenities: gym, sauna, party room, outdoor swimming pool, hot tub, BBQ area,mini golf & playground. OPEN HOUSE Sun 2-4
Amenities
- Bike Room
- Exercise Centre
- Recreation Facilities
- Sauna/Steam Room
- Caretaker
- Trash
- Maintenance Grounds
- Gas
- Hot Water
- Management
- Sewer
- Snow Removal
- Shopping Nearby
- Playground
- Balcony
- Elevator
- In Unit
- Outdoor Pool
- Swirlpool/Hot Tub
Features
- Washer
- Dryer
- Dishwasher
- Refrigerator
- Cooktop
- Swirlpool
- Hot Tub
- Window Coverings
| MLS® # | R2795684 |
|---|---|
| Dwelling Type | Apartment Unit |
| Home Style | Multi Family,Residential Attached |
| Year Built | 2013 |
| Fin. Floor Area | 902 sqft |
| Finished Levels | 1 |
| Bedrooms | 2 |
| Bathrooms | 2 |
| Full Baths | 2 |
| Taxes | $ 2301 / 2022 |
| Outdoor Area | Patio,Deck, Playground,Balcony |
| Water Supply | Public |
| Maint. Fees | $415 |
| Heating | Baseboard, Forced Air |
|---|---|
| Construction | Concrete,Concrete (Exterior),Glass (Exterior) |
| Foundation | Concrete Perimeter |
| Basement | None |
| Floor Finish | Laminate |
| Fireplace | 0 , |
| Parking | Garage Under Building |
| Parking Total/Covered | 1 / 1 |
| Parking Access | Garage Under Building |
| Exterior Finish | Concrete,Concrete (Exterior),Glass (Exterior) |
| Title to Land | Freehold Strata |
| Floor | Type | Dimensions |
|---|---|---|
| Main | Foyer | 9''8 x 3''7 |
| Main | Kitchen | 8''5 x 9''10 |
| Main | Dining Room | 10''6 x 8''0 |
| Main | Living Room | 13''6 x 13''3 |
| Main | Primary Bedroom | 11''6 x 11''2 |
| Main | Walk-In Closet | 5''7 x 5''3 |
| Main | Bedroom | 10''2 x 9''9 |
| Floor | Ensuite | Pieces |
|---|---|---|
| Main | Y | 4 |
| Main | N | 4 |
| MLS® # | R2795684 |
| Home Style | Multi Family,Residential Attached |
| Beds | 2 |
| Baths | 2 |
| Size | 902 sqft |
| Built | 2013 |
| Taxes | $2,300.90 in 2022 |
| Maintenance | $414.59 |

























