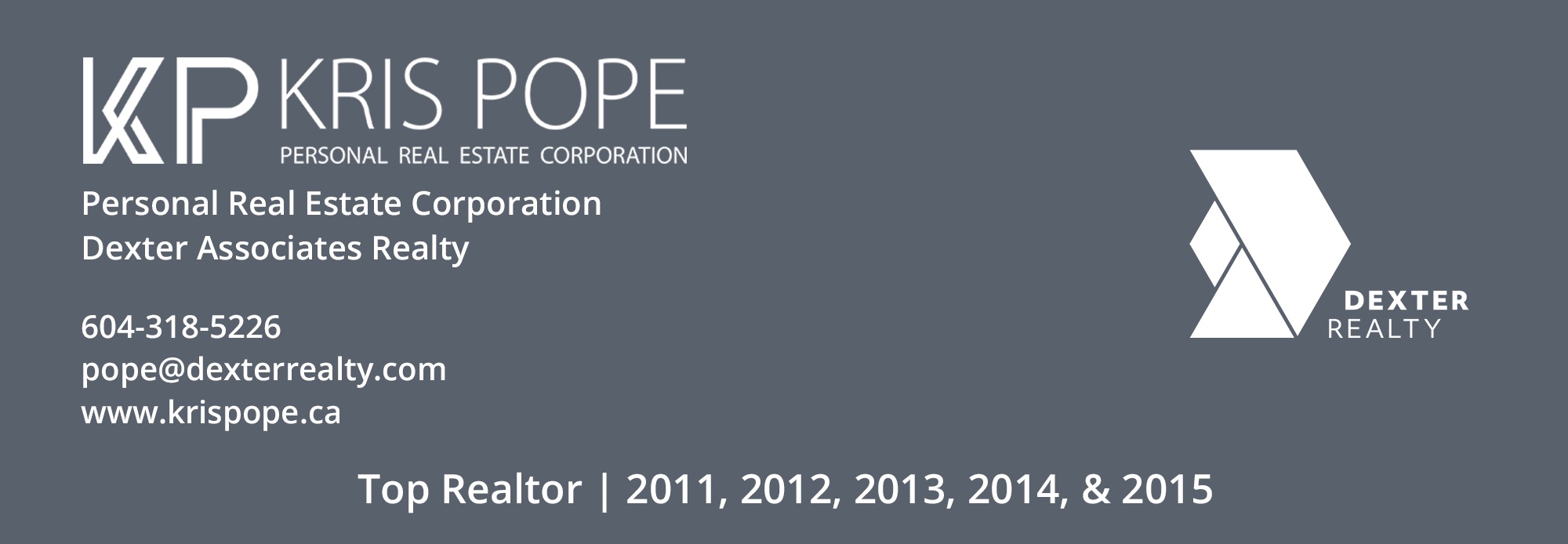917 E 10th Avenue
Vancouver
SOLD
3 Bed, 4 Bath, 1,780 sqft Duplex
3 Bed, 4 Bath Duplex
A truly must see NEW duplex in the heart of Mt. Pleasant, This front unit features a large/private, beautifully landscaped, cedar fenced, South facing yard w/built in BBQ, accessed by a 9' sliding glass wall off the living area, Main floor features over-height ceilings, a gourmet Kitchen w/ quartz counters, Fischer & Paykel appliances incl. gas stove/built in Wine Fridge, electric fireplace & woodgrain millwork. The upper floors have 3-4 spacious bedrooms (including 2 en-suites), spa inspired bathrooms (w Riobel fixtures) custom cabinetry/closets. Additional features include A/C, radiant in-floor heat w Google NEST, on demand H/W, security system, crawlspace, single EV-ready garage & a mounted 55" Samsung TV. Don't miss this unique home by Kingswood Real Estate & Living Design Interiors!
Amenities: Air Cond./Central
Features
- Air Conditioning
- Drapes
- Window Coverings
- Fireplace Insert
- Garage Door Opener
- Heat Recov. Vent.
- Pantry
- Security System
- Smoke Alarm
- Vaulted Ceiling
- Windows - Thermo
Site Influences
- Lane Access
- Private Yard
- Recreation Nearby
- Shopping Nearby
| MLS® # | R2802044 |
|---|---|
| Property Type | Residential Attached |
| Dwelling Type | 1/2 Duplex |
| Home Style | 3 Storey |
| Year Built | 2023 |
| Fin. Floor Area | 1780 sqft |
| Finished Levels | 3 |
| Bedrooms | 3 |
| Bathrooms | 4 |
| Full Baths | 3 |
| Half Baths | 1 |
| Taxes | $ 6685 / 2022 |
| Lot Area | 4026 sqft |
| Lot Dimensions | 33.00 × 122.0 |
| Outdoor Area | Balcny(s) Patio(s) Dck(s) |
| Water Supply | City/Municipal |
| Maint. Fees | $N/A |
| Heating | Electric, Mixed, Radiant |
|---|---|
| Construction | Frame - Wood |
| Foundation | |
| Basement | None |
| Roof | Asphalt |
| Floor Finish | Hardwood, Mixed |
| Fireplace | 1 , Electric |
| Parking | Garage; Single |
| Parking Total/Covered | 1 / 1 |
| Parking Access | Lane |
| Exterior Finish | Wood |
| Title to Land | Freehold Strata |
| Floor | Type | Dimensions |
|---|---|---|
| Main | Foyer | 7'9' x 5'4' |
| Main | Living Room | 13'10 x 10'9' |
| Main | Dining Room | 13'3' x 7'0' |
| Main | Kitchen | 13'9' x 9'7' |
| Above | Primary Bedroom | 12'7' x 11'0' |
| Above | Walk-In Closet | 8'8' x 3'11' |
| Above | Bedroom | 8'9' x 8'8' |
| Above | Bedroom | 9'0' x 8'9' |
| Abv Main 2 | Loft | 11'11 x 11'7' |
| Abv Main 2 | Utility | 13'2' x 6'3' |
| Floor | Ensuite | Pieces |
|---|---|---|
| Main | N | 2 |
| Above | N | 3 |
| Above | Y | 3 |
| Abv Main 2 | N | 3 |
| MLS® # | R2802044 |
| Home Style | 3 Storey |
| Beds | 3 |
| Baths | 3 + ½ Bath |
| Size | 1,780 sqft |
| Lot Size | 4,026 SqFt. |
| Lot Dimensions | 33.00 × 122.0 |
| Built | 2023 |
| Taxes | $6,685.15 in 2022 |

























































