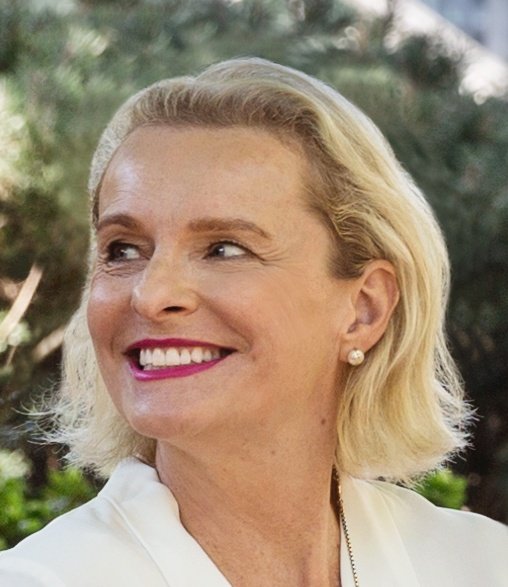603 388 Drake Street
Vancouver
SOLD
2 Bed, 2 Bath, 1,230 sqft Apartment
2 Bed, 2 Bath Apartment
Enjoy stunning, unobstructed + panoramic views of False Creek + David Lam Park from every window of this beautiful, south facing suite in Governor's Tower. Rarely available, this well-designed 2 BED, 2 BATH, DEN + FLEX floor plan features spacious rooms + an abundance of storage. Move-in ready or ideal for design enthusiasts to create the perfect dream home. Well managed + maintained building has extensive building upgrades plus $2M common area makeover. Offers 24/7 concierge, guest parking, courtyard gardens with playground, gym, swimming pool, hot tub + sauna. One parking stall + large storage locker. Steps to Yaletown shops + restaurants, Canada Line, False Creek, community centre, elementary school, parks, seawall + much more.
Amenities
- Bike Room
- Exercise Centre
- Sauna/Steam Room
- Concierge
- Caretaker
- Trash
- Maintenance Grounds
- Heat
- Hot Water
- Management
- Recreation Facilities
- Sewer
- Water
- Shopping Nearby
- Garden
- Playground
- No Outdoor Area
- Elevator
- Indoor
- Swirlpool/Hot Tub
Features
- Washer
- Dryer
- Dishwasher
- Disposal
- Refrigerator
- Cooktop
- Microwave
- Smoke Detector(s)
- Fire Sprinkler System
- Swirlpool
- Hot Tub
- Window Coverings
| MLS® # | R2795402 |
|---|---|
| Dwelling Type | Apartment Unit |
| Home Style | Multi Family,Residential Attached |
| Year Built | 1994 |
| Fin. Floor Area | 1230 sqft |
| Finished Levels | 1 |
| Bedrooms | 2 |
| Bathrooms | 2 |
| Full Baths | 2 |
| Taxes | $ 3537 / 2022 |
| Outdoor Area | Garden,Playground,No Outdoor Area |
| Water Supply | Public |
| Maint. Fees | $882 |
| Heating | Baseboard, Hot Water |
|---|---|
| Construction | Concrete,Concrete (Exterior),Glass (Exterior),Mixed (Exterior) |
| Foundation | Concrete Perimeter |
| Basement | None |
| Roof | Other |
| Floor Finish | Wall/Wall/Mixed |
| Fireplace | 0 , |
| Parking | Underground,Guest,Front Access,Garage Door Opener |
| Parking Total/Covered | 1 / 1 |
| Parking Access | Underground,Guest,Front Access,Garage Door Opener |
| Exterior Finish | Concrete,Concrete (Exterior),Glass (Exterior),Mixed (Exterior) |
| Title to Land | Freehold Strata |
| Floor | Type | Dimensions |
|---|---|---|
| Main | Foyer | 15''1 x 4''5 |
| Main | Kitchen | 7''11 x 8''2 |
| Main | Living Room | 12''4 x 16''9 |
| Main | Dining Room | 12''1 x 7''4 |
| Main | Nook | 7''10 x 4''8 |
| Main | Den | 10'' x 9''8 |
| Main | Primary Bedroom | 12''4 x 11''7 |
| Main | Walk-In Closet | 6''4 x 5''4 |
| Main | Bedroom | 9''9 x 12''7 |
| Main | Flex Room | 6''10 x 4''7 |
| Main | Pantry | 4''10 x 2''11 |
| Floor | Ensuite | Pieces |
|---|---|---|
| Main | Y | 3 |
| Main | N | 3 |
| MLS® # | R2795402 |
| Home Style | Multi Family,Residential Attached |
| Beds | 2 |
| Baths | 2 |
| Size | 1,230 sqft |
| Built | 1994 |
| Taxes | $3,536.74 in 2022 |
| Maintenance | $882.07 |



















