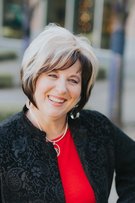1 17033 Fraser Highway
Surrey
SOLD
3 Bed, 4 Bath, 2,716 sqft Townhouse
3 Bed, 4 Bath Townhouse
Executive living at Fleetwood's "Liberty". This beautiful, spacious, end unit feels like a detached house. Entertain in your gourmet kitchen featuring black S/S appliances. Stay cool this summer with A/C. Enjoy morning coffee or your favorite beverage on the patio. The main floor has high ceilings and large windows to enhance a vast open concept. 3 large bedrooms upstairs. Huge master with space for a seating area. Large walk in closet with built in organizers. Spa inspired bathrooms. Downstairs is perfect for a media room with built in bar area and office, or for teenagers to escape. Golfing is right across the street. Shopping nearby. This is the perfect family home!
Amenities
- Clubhouse
- Trash
- Maintenance Grounds
- Management
- Recreation Facilities
- Snow Removal
- Shopping Nearby
- Air Conditioning
- Central Vacuum Roughed In
- Wet Bar
- In Unit
Features
- Washer
- Dryer
- Dishwasher
- Refrigerator
- Cooktop
- Microwave
- Wine Cooler
- Prewired
- Smoke Detector(s)
- Window Coverings
- Air Conditioning
| MLS® # | R2791066 |
|---|---|
| Dwelling Type | Townhouse |
| Home Style | Residential Attached |
| Year Built | 2020 |
| Fin. Floor Area | 2716 sqft |
| Finished Levels | 2 |
| Bedrooms | 3 |
| Bathrooms | 4 |
| Full Baths | 3 |
| Half Baths | 1 |
| Taxes | $ 3593 / 2022 |
| Outdoor Area | Patio |
| Water Supply | Public |
| Maint. Fees | $364 |
| Heating | Electric, Forced Air |
|---|---|
| Construction | Frame Wood,Fibre Cement (Exterior) |
| Foundation | Concrete Perimeter,Slab |
| Basement | Finished |
| Roof | Asphalt |
| Floor Finish | Laminate, Tile, Carpet |
| Fireplace | 2 , Electric |
| Parking | Garage Double,Guest,Front Access,Garage Door Opener |
| Parking Total/Covered | 2 / 2 |
| Parking Access | Garage Double,Guest,Front Access,Garage Door Opener |
| Exterior Finish | Frame Wood,Fibre Cement (Exterior) |
| Title to Land | Freehold Strata |
| Floor | Type | Dimensions |
|---|---|---|
| Main | Living Room | 15''1 x 14'' |
| Main | Kitchen | 15''9 x 9''7 |
| Main | Dining Room | 11''5 x 11''3 |
| Above | Primary Bedroom | 19''8 x 12''1 |
| Above | Bedroom | 11''1 x 8''11 |
| Above | Bedroom | 13''5 x 11''7 |
| Above | Walk-In Closet | 7''3 x 12''5 |
| Below | Den | 11''6 x 12''5 |
| Below | Recreation Room | 14''9 x 26''3 |
| Main | Foyer | 8''2 x 5''7 |
| Floor | Ensuite | Pieces |
|---|---|---|
| Main | N | 2 |
| Above | Y | 4 |
| Above | N | 4 |
| Below | N | 4 |
| MLS® # | R2791066 |
| Home Style | Residential Attached |
| Beds | 3 |
| Baths | 3 + ½ Bath |
| Size | 2,716 sqft |
| Built | 2020 |
| Taxes | $3,593.12 in 2022 |
| Maintenance | $364.30 |



































