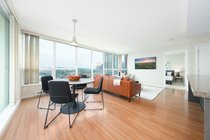1303 2200 Douglas Road
Burnaby
SOLD
2 Bed, 2 Bath, 1,080 sqft Apartment
2 Bed, 2 Bath Apartment
2 is the magic number! 2 SEPARATED BEDROOMS, 2 DENS/WORK AREAS, 2 BATHROOMS (both ensuite). Sweeping city & mountain views greet you in this 1080 sqft, luxurious, spacious, bright, quiet, suite w/EXCELLENT LAYOUT that suits anyone from professionals, downsizers, couples, families with kids, investors wanting to rent, & more! Savour the vibrancy of the Brentwood Park area in AFFINITY; a BOSA built complex. Plus: fitness facility, social lounge, visitor parking, electric charging stations, on-site caretaker, and guest suite. Excellent for entertaining. Working from home? No problem w/TWO DEN/WORKING AREAS! Walk to Skytrain, parks, Brentwood Mall, Whole Foods, Costco, & more. BONUS: Rentals & pet allowed. 1 parking, 1 locker. Insuite Laundry.
Amenities
- Clubhouse
- Exercise Centre
- Caretaker
- Trash
- Maintenance Grounds
- Gas
- Heat
- Management
- Recreation Facilities
- Snow Removal
- Shopping Nearby
- Playground
- Balcony
- Guest Suite
- Storage
- In Unit
Features
- Washer
- Dryer
- Dishwasher
- Refrigerator
- Cooktop
| MLS® # | R2790669 |
|---|---|
| Dwelling Type | Apartment Unit |
| Home Style | Multi Family,Residential Attached |
| Year Built | 2011 |
| Fin. Floor Area | 1080 sqft |
| Finished Levels | 1 |
| Bedrooms | 2 |
| Bathrooms | 2 |
| Full Baths | 2 |
| Taxes | $ 2403 / 2022 |
| Outdoor Area | Playground,Balcony |
| Water Supply | Public |
| Maint. Fees | $481 |
| Heating | Baseboard, Electric |
|---|---|
| Construction | Concrete,Concrete Frame,Concrete (Exterior),Glass (Exterior) |
| Foundation | Concrete Perimeter |
| Basement | None |
| Roof | Other |
| Fireplace | 0 , |
| Parking | Underground,Guest |
| Parking Total/Covered | 1 / 1 |
| Parking Access | Underground,Guest |
| Exterior Finish | Concrete,Concrete Frame,Concrete (Exterior),Glass (Exterior) |
| Title to Land | Freehold Strata |
| Floor | Type | Dimensions |
|---|---|---|
| Main | Living Room | 13''2 x 11''7 |
| Main | Dining Room | 8''0 x 13''2 |
| Main | Kitchen | 9''9 x 8''5 |
| Main | Primary Bedroom | 11''3 x 9''10 |
| Main | Bedroom | 10''6 x 9''10 |
| Main | Den | 7''5 x 7''1 |
| Main | Office | 7''5 x 7''1 |
| Main | Patio | 8''0 x 15''5 |
| Main | Foyer | 10''3 x 3''10 |
| Main | Walk-In Closet | 9''1 x 4''8 |
| Main | Laundry | 4''5 x 3''6 |
| Main | Walk-In Closet | 7''4 x 3''5 |
| Floor | Ensuite | Pieces |
|---|---|---|
| Main | Y | 4 |
| Main | N | 3 |
| MLS® # | R2790669 |
| Home Style | Multi Family,Residential Attached |
| Beds | 2 |
| Baths | 2 |
| Size | 1,080 sqft |
| Built | 2011 |
| Taxes | $2,403.16 in 2022 |
| Maintenance | $481.32 |


































